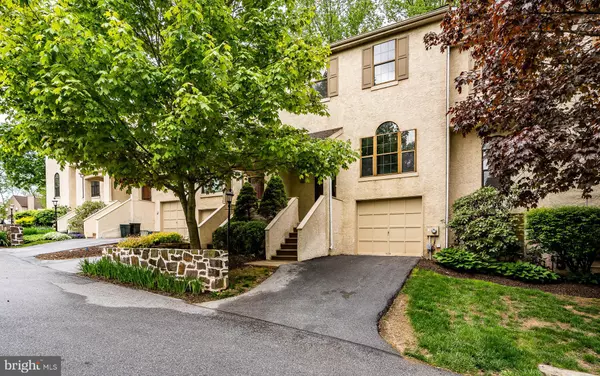For more information regarding the value of a property, please contact us for a free consultation.
3002 STONEHAM DR West Chester, PA 19382
Want to know what your home might be worth? Contact us for a FREE valuation!

Our team is ready to help you sell your home for the highest possible price ASAP
Key Details
Sold Price $307,775
Property Type Townhouse
Sub Type Interior Row/Townhouse
Listing Status Sold
Purchase Type For Sale
Square Footage 1,555 sqft
Price per Sqft $197
Subdivision Willistown Woods
MLS Listing ID PACT517174
Sold Date 11/09/20
Style Contemporary
Bedrooms 3
Full Baths 2
Half Baths 1
HOA Fees $62/qua
HOA Y/N Y
Abv Grd Liv Area 1,555
Originating Board BRIGHT
Year Built 1985
Annual Tax Amount $3,372
Tax Year 2020
Lot Size 1,400 Sqft
Acres 0.03
Property Description
Stunning renovated home w/ endless classy charm and trendy features! Ship lap, stained wooden mantel, recessed lighting, eng hardwood flooring, dazzling lighting, amazing baths w/ custom vanities w/ real wood tops and porcelain bowls plus tiled tubs and showers! BUT.... this kitchen is to die for with a real farmhouse style sink, solid authentic granite counters, new stainless appliances, brand new white shaker kitchen and more. This place is unbelievable and one you won't want to miss! Ask about our virtual tour!
Location
State PA
County Chester
Area Willistown Twp (10354)
Zoning RESIDENTIAL
Rooms
Basement Full
Interior
Hot Water Other
Heating Forced Air
Cooling Central A/C
Fireplaces Number 1
Heat Source Electric
Exterior
Parking Features Garage - Front Entry
Garage Spaces 1.0
Water Access N
Accessibility None
Attached Garage 1
Total Parking Spaces 1
Garage Y
Building
Story 2
Sewer Public Sewer
Water Public
Architectural Style Contemporary
Level or Stories 2
Additional Building Above Grade
New Construction N
Schools
School District Great Valley
Others
Senior Community No
Tax ID 54-08F-0123
Ownership Fee Simple
SqFt Source Assessor
Acceptable Financing Conventional, Cash, VA, FHA
Listing Terms Conventional, Cash, VA, FHA
Financing Conventional,Cash,VA,FHA
Special Listing Condition Standard
Read Less

Bought with Susan G Mattern • Long & Foster Real Estate, Inc.
GET MORE INFORMATION




