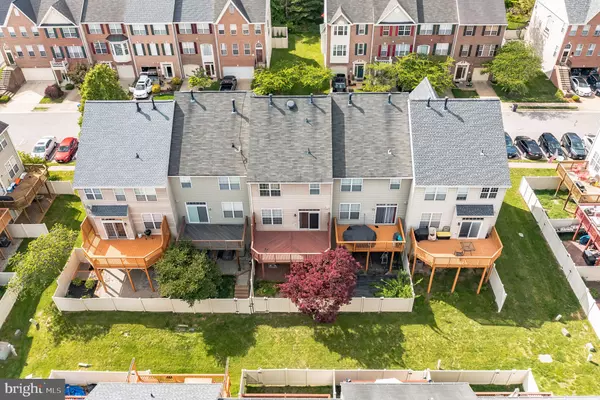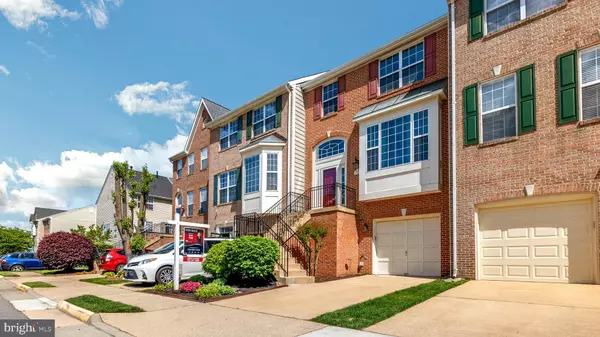For more information regarding the value of a property, please contact us for a free consultation.
13361 COLCHESTER FERRY PL Woodbridge, VA 22191
Want to know what your home might be worth? Contact us for a FREE valuation!

Our team is ready to help you sell your home for the highest possible price ASAP
Key Details
Sold Price $490,000
Property Type Townhouse
Sub Type Interior Row/Townhouse
Listing Status Sold
Purchase Type For Sale
Square Footage 2,425 sqft
Price per Sqft $202
Subdivision Belmont Bay
MLS Listing ID VAPW522634
Sold Date 06/07/21
Style Colonial
Bedrooms 3
Full Baths 2
Half Baths 2
HOA Fees $96/mo
HOA Y/N Y
Abv Grd Liv Area 1,776
Originating Board BRIGHT
Year Built 2000
Annual Tax Amount $4,882
Tax Year 2020
Lot Size 1,803 Sqft
Acres 0.04
Property Description
Wonderfully upgraded and maintained town home in Belmont Bay, a golf and marina community on the Occoquan River. Open floor plan on main level plus cherry cabinets and granite countertops, large deck and fantastic fenced rear yard and patio. owner's suite bathroom has been beautifully upgraded, large rec room on lower level with large storage/laundry. Walk to pool/tennis/tot lot and only 5 min. walk to VRE train station or 5 min to I95
Location
State VA
County Prince William
Zoning PMD
Rooms
Basement Full
Interior
Interior Features Breakfast Area, Carpet, Ceiling Fan(s), Combination Dining/Living, Combination Kitchen/Dining, Crown Moldings, Dining Area, Family Room Off Kitchen, Floor Plan - Open, Kitchen - Eat-In, Kitchen - Table Space, Pantry, Recessed Lighting, Primary Bath(s), Stall Shower, Tub Shower, Walk-in Closet(s), Wood Floors
Hot Water Natural Gas
Heating Forced Air
Cooling Ceiling Fan(s), Central A/C
Flooring Carpet, Ceramic Tile, Hardwood, Wood
Fireplaces Number 1
Fireplaces Type Double Sided, Gas/Propane
Equipment Built-In Microwave, Dishwasher, Disposal, Exhaust Fan, Icemaker, Oven/Range - Gas, Refrigerator, Washer, Water Heater
Fireplace Y
Window Features Double Pane
Appliance Built-In Microwave, Dishwasher, Disposal, Exhaust Fan, Icemaker, Oven/Range - Gas, Refrigerator, Washer, Water Heater
Heat Source Natural Gas
Laundry Has Laundry, Hookup
Exterior
Exterior Feature Patio(s), Deck(s)
Parking Features Garage - Front Entry
Garage Spaces 1.0
Fence Privacy, Rear
Amenities Available Bike Trail, Club House, Common Grounds, Jog/Walk Path, Marina/Marina Club, Picnic Area, Pier/Dock, Pool - Outdoor, Swimming Pool, Tennis Courts, Tot Lots/Playground
Water Access N
Accessibility None
Porch Patio(s), Deck(s)
Attached Garage 1
Total Parking Spaces 1
Garage Y
Building
Story 3
Sewer Public Sewer
Water Public
Architectural Style Colonial
Level or Stories 3
Additional Building Above Grade, Below Grade
New Construction N
Schools
Elementary Schools Belmont
Middle Schools Fred M. Lynn
High Schools Freedom
School District Prince William County Public Schools
Others
Pets Allowed N
HOA Fee Include Common Area Maintenance,Management,Pool(s),Road Maintenance,Snow Removal,Trash
Senior Community No
Tax ID 8492-17-8216
Ownership Fee Simple
SqFt Source Assessor
Acceptable Financing Cash, Conventional, FHA, VA
Horse Property N
Listing Terms Cash, Conventional, FHA, VA
Financing Cash,Conventional,FHA,VA
Special Listing Condition Standard
Read Less

Bought with Dinh Peter Nguyen • TTR Sotheby's International Realty



