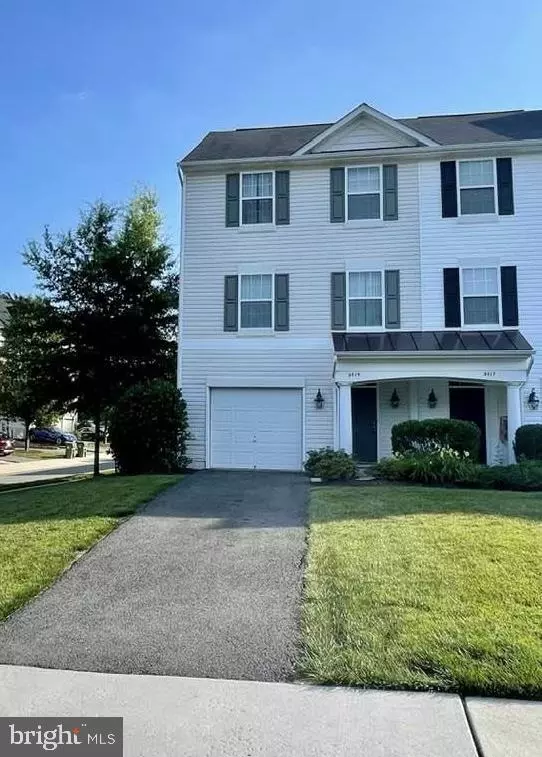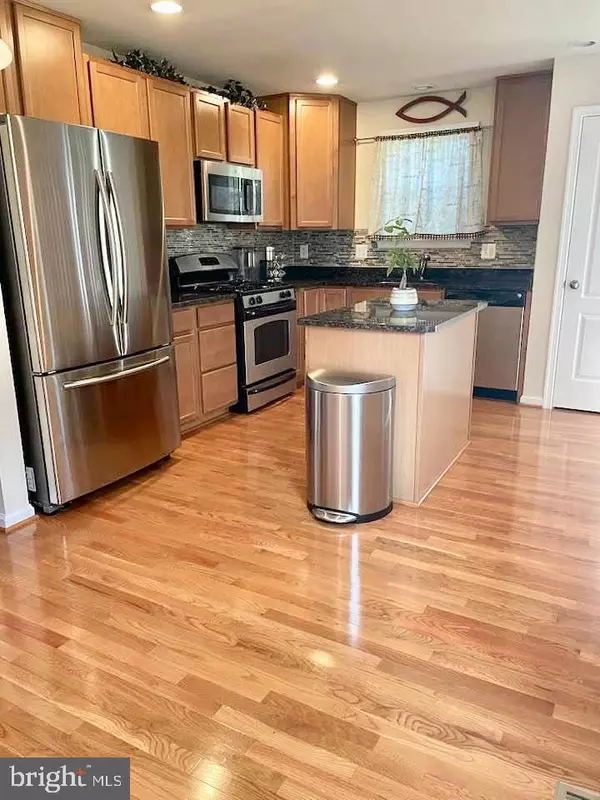For more information regarding the value of a property, please contact us for a free consultation.
3015 CHINKAPIN OAK LN Woodbridge, VA 22191
Want to know what your home might be worth? Contact us for a FREE valuation!

Our team is ready to help you sell your home for the highest possible price ASAP
Key Details
Sold Price $370,000
Property Type Condo
Sub Type Condo/Co-op
Listing Status Sold
Purchase Type For Sale
Square Footage 1,718 sqft
Price per Sqft $215
Subdivision Melody Landing
MLS Listing ID VAPW2000250
Sold Date 08/17/21
Style Colonial
Bedrooms 4
Full Baths 3
Half Baths 1
Condo Fees $259/mo
HOA Y/N N
Abv Grd Liv Area 1,718
Originating Board BRIGHT
Year Built 2010
Annual Tax Amount $3,469
Tax Year 2020
Property Description
Stunning End Unit Townhome. Beautifully Maintained. Pet Free. Gorgeous Hardwood Floors on Entry Level & Main Level Throughout. Upgraded Trim Detail. Gourmet Kitchen w/Granite Island & Countertops. Gas Range, 1 Yr Old Built-in Microwave, 2 Yr Old Stainless Steel Refrigerator, Stunning Backsplash, Pantry Closet. Spacious Dining Area. 1st Level Den with Gas Fireplace could be used as bedroom has closet & sliding glass doors & full bath in hallway. Spacious Family Room w/wood floors. Ceiling fans in all bedrooms & Den. Master Bedrm w/large Walk-in Ceramic Shower w/bench. Washer/Dryer bedroom level convey. Gas heat, cooking & water. Gorgeous Comm Pool, Clubhouse, Upgraded Gym & Playground just around the corner. Front Porch Overhang, Garage entry to 1st level. Walk-out main level.Deck off kitchen. Excellent location just minutes off I-95, Schools & Shopping within walking distance. Home Owners Assoc takes care of lawn, trash removal, roof & siding plus enjoy the pool & clubhouse amenities. All Furniture negotiable.
Location
State VA
County Prince William
Zoning R16
Rooms
Main Level Bedrooms 1
Interior
Interior Features Breakfast Area, Carpet, Ceiling Fan(s), Chair Railings, Combination Dining/Living, Combination Kitchen/Dining, Dining Area, Entry Level Bedroom, Kitchen - Island, Kitchen - Table Space, Primary Bath(s), Recessed Lighting, Upgraded Countertops, Walk-in Closet(s), Wood Floors
Hot Water Natural Gas
Heating Forced Air
Cooling Central A/C
Flooring Carpet, Hardwood
Fireplaces Number 1
Fireplaces Type Gas/Propane, Mantel(s), Marble
Equipment Built-In Microwave, Dishwasher, Disposal, Dryer, ENERGY STAR Dishwasher, ENERGY STAR Refrigerator, Exhaust Fan, Icemaker, Oven/Range - Gas, Range Hood, Refrigerator, Stainless Steel Appliances, Washer, Washer/Dryer Stacked
Fireplace Y
Window Features Double Pane
Appliance Built-In Microwave, Dishwasher, Disposal, Dryer, ENERGY STAR Dishwasher, ENERGY STAR Refrigerator, Exhaust Fan, Icemaker, Oven/Range - Gas, Range Hood, Refrigerator, Stainless Steel Appliances, Washer, Washer/Dryer Stacked
Heat Source Natural Gas
Laundry Upper Floor
Exterior
Exterior Feature Balcony, Deck(s)
Parking Features Inside Access
Garage Spaces 1.0
Fence Partially
Utilities Available Cable TV Available, Natural Gas Available
Amenities Available Other
Water Access N
Roof Type Architectural Shingle
Accessibility None
Porch Balcony, Deck(s)
Attached Garage 1
Total Parking Spaces 1
Garage Y
Building
Lot Description Corner, Front Yard, Rear Yard, SideYard(s)
Story 3
Sewer Public Sewer
Water Public
Architectural Style Colonial
Level or Stories 3
Additional Building Above Grade, Below Grade
New Construction N
Schools
Elementary Schools River Oaks
Middle Schools Potomac
High Schools Potomac
School District Prince William County Public Schools
Others
Pets Allowed N
HOA Fee Include Other
Senior Community No
Tax ID 8289-59-8981.01
Ownership Condominium
Acceptable Financing Cash, Conventional, FHA, VA
Listing Terms Cash, Conventional, FHA, VA
Financing Cash,Conventional,FHA,VA
Special Listing Condition Standard
Read Less

Bought with Yessenia Maribel Pereira • KW United



