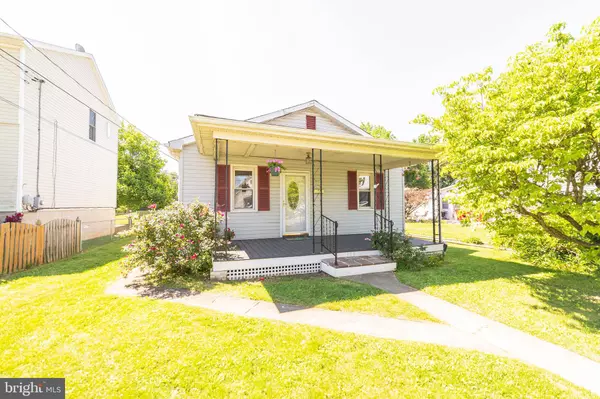For more information regarding the value of a property, please contact us for a free consultation.
113 W 6TH AVE Ranson, WV 25438
Want to know what your home might be worth? Contact us for a FREE valuation!

Our team is ready to help you sell your home for the highest possible price ASAP
Key Details
Sold Price $232,000
Property Type Single Family Home
Sub Type Detached
Listing Status Sold
Purchase Type For Sale
Square Footage 1,560 sqft
Price per Sqft $148
Subdivision None Available
MLS Listing ID WVJF2004256
Sold Date 08/08/22
Style Bungalow
Bedrooms 3
Full Baths 2
HOA Y/N N
Abv Grd Liv Area 1,560
Originating Board BRIGHT
Year Built 1945
Annual Tax Amount $523
Tax Year 2021
Lot Size 6,250 Sqft
Acres 0.14
Property Description
First time ever on the market; this home has been in the same family since originally built in 1945 (2 owners total). This is an estate sale, and the Executrix has never lived in the property; buyer is to do their own due diligence. See attached disclosures.
Lovingly maintained 1945 bungalow style with newer addition (2-story addition on rear of the home). Move-in ready now, and yours to update as you like. The covered front porch with trex decking is perfect for your morning cup of coffee or watching the world go by. Three bedrooms total; Two full baths total. Screened-in rear porch overlooks a nice backyard area. The vinyl storage shed in the backyard (and all contents convey); shed equipped with (1) 110 volt GFI electrical outlet.
Main level features 2 bedrooms and a full bath. From the front porch, enter into the front room/living room, pass through the dining room area and into the kitchen. The 2 main level bedrooms are carpeted, but the family suspects there is hardwood flooring underneath the carpet in these rooms and in the front living room and dining room. Roomy kitchen with updated stainless steel appliances. The cozy family room in the back of the house features a liquid petroleum wood stove; the tank is owned and conveys with the property. The stairs in the corner of this room lead to an additional loft-style bedroom with en suite bath and walk-in closet.
Laundry area/storage area located on the main level; this space is also where the standing crawl space is accessed.
Basement/crawl space; use caution when entering this area; steep stairs, low ceiling. Water heater and electrical panel are in this area. Family believes the home has been prepared for central HVAC; the unit assembly is located in the crawl space and dated 1993. Buyer to do own due diligence. Five a/c window units convey with the sale of the property. Window units are currently stored in screened in porch; they are not currently active in the home, so the interior of the home may be warm for showings. Storm door handle needs to be pulled UP to enter. Seller prefers to use Conrad Legal, Ranson for closing.
Water/sewer- Charles Town Water and Sewer Dept.
Trash - Apple valley or Panhandle Dumpsters.
Electric - Potomac Edison.
Cable hookup ready.
Location
State WV
County Jefferson
Zoning 101
Rooms
Main Level Bedrooms 2
Interior
Interior Features Carpet, Ceiling Fan(s), Walk-in Closet(s)
Hot Water Electric
Heating Baseboard - Electric
Cooling Window Unit(s)
Flooring Carpet, Solid Hardwood, Vinyl
Equipment Dishwasher, Dryer, Oven/Range - Electric, Refrigerator, Washer
Fireplace N
Appliance Dishwasher, Dryer, Oven/Range - Electric, Refrigerator, Washer
Heat Source Electric
Laundry Main Floor
Exterior
Utilities Available Electric Available, Water Available, Sewer Available
Water Access N
Roof Type Shingle
Accessibility None
Garage N
Building
Story 2
Foundation Crawl Space
Sewer Public Sewer
Water Public
Architectural Style Bungalow
Level or Stories 2
Additional Building Above Grade, Below Grade
New Construction N
Schools
School District Jefferson County Schools
Others
Senior Community No
Tax ID 08 4008900000000
Ownership Fee Simple
SqFt Source Assessor
Acceptable Financing Cash, Conventional, FHA, USDA, VA
Listing Terms Cash, Conventional, FHA, USDA, VA
Financing Cash,Conventional,FHA,USDA,VA
Special Listing Condition Standard
Read Less

Bought with Delores Cosby • Long & Foster Real Estate, Inc.



