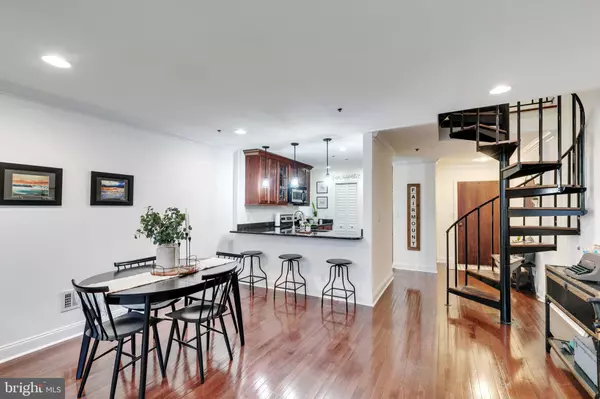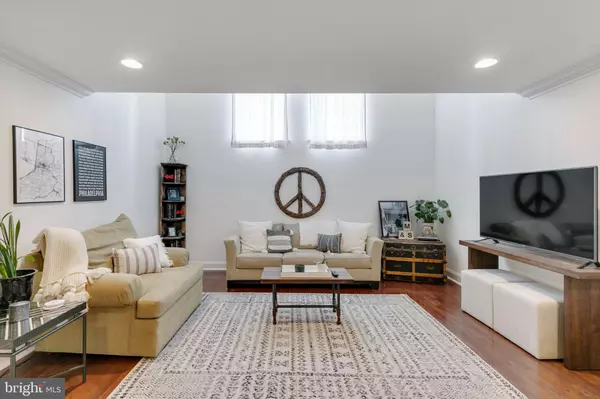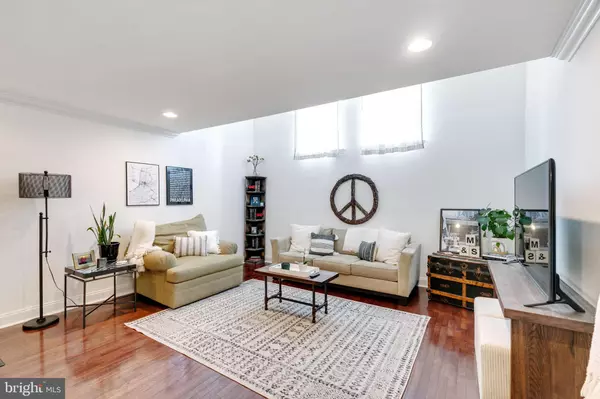For more information regarding the value of a property, please contact us for a free consultation.
627 N 18TH ST #102 Philadelphia, PA 19130
Want to know what your home might be worth? Contact us for a FREE valuation!

Our team is ready to help you sell your home for the highest possible price ASAP
Key Details
Sold Price $309,000
Property Type Condo
Sub Type Condo/Co-op
Listing Status Sold
Purchase Type For Sale
Square Footage 1,103 sqft
Price per Sqft $280
Subdivision Fairmount
MLS Listing ID PAPH2104138
Sold Date 06/01/22
Style Other
Bedrooms 2
Full Baths 1
Condo Fees $372/mo
HOA Y/N N
Abv Grd Liv Area 1,103
Originating Board BRIGHT
Year Built 2006
Annual Tax Amount $966
Tax Year 2012
Property Description
Come fall in love with this absolutely beautiful 2 bedroom bilevel unit in the highly sought after Carriage House Condominiums. This wonderful unit has a bright and cheerful living room with large dramatic windows and an open lightwell from the loft style master bedroom down to the living room. Kitchen is updated and in perfect condition. Gleaming hardwood floors on the first level. Spiral stairs lead up to the most tranquil and serene bedrooms that you have ever experienced with the most gorgeous exposed beam ceilings. Entire unit has been lovingly maintained and was just freshly painted. Association is installing video doorbell system in the coming weeks. Common indoor courtyard area has a wonderful 3 story atrium with glass ceiling. Located just off of Fairmount Avenue a few steps away from Tela's Market, Fare & Bar Hygge and just minutes to Whole Foods, Target, The Art Museum/Parkway and so much more!
Location
State PA
County Philadelphia
Area 19130 (19130)
Zoning C2
Rooms
Main Level Bedrooms 2
Interior
Interior Features Kitchen - Eat-In
Hot Water Electric
Heating Forced Air
Cooling Central A/C
Flooring Wood
Fireplace N
Heat Source Electric
Laundry Main Floor
Exterior
Water Access N
Accessibility None
Garage N
Building
Story 2
Unit Features Garden 1 - 4 Floors
Sewer Public Sewer
Water Public
Architectural Style Other
Level or Stories 2
Additional Building Above Grade
New Construction N
Schools
School District The School District Of Philadelphia
Others
Pets Allowed Y
Senior Community No
Tax ID 888151202
Ownership Fee Simple
SqFt Source Estimated
Special Listing Condition Standard
Pets Allowed No Pet Restrictions
Read Less

Bought with William McDowell Jr. • Realty Mark Associates



