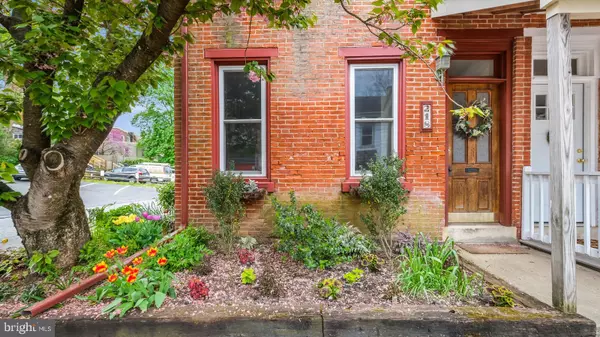For more information regarding the value of a property, please contact us for a free consultation.
218 N DARLINGTON ST West Chester, PA 19380
Want to know what your home might be worth? Contact us for a FREE valuation!

Our team is ready to help you sell your home for the highest possible price ASAP
Key Details
Sold Price $472,400
Property Type Single Family Home
Sub Type Twin/Semi-Detached
Listing Status Sold
Purchase Type For Sale
Square Footage 2,080 sqft
Price per Sqft $227
Subdivision None Available
MLS Listing ID PACT534616
Sold Date 06/15/21
Style Traditional
Bedrooms 5
Full Baths 2
Half Baths 1
HOA Y/N N
Abv Grd Liv Area 2,080
Originating Board BRIGHT
Year Built 1890
Annual Tax Amount $2,512
Tax Year 2020
Lot Size 2,142 Sqft
Acres 0.05
Lot Dimensions 0.00 x 0.00
Property Description
One-of-a-kind 5 bedroom, 2.5 bathroom home convenient to all the shops, restaurants and amenities of West Chester Borough! Outstanding location and West Chester Schools. This thoughtfully updated brick twin home boasts beautiful vintage features along with modern-day luxuries like a unique 3rd floor master suite, lots of closet space, fresh neutral paint and so much more. The ground floor has an open living room and dining room floor plan with hardwood floors, recessed lighting, and ample natural light from tall windows with deep sills. The eat-in kitchen has the same hardwood floors, a ceramic tile backsplash, a double sink, pantry closet, recessed lighting and an exit to the screened back porch. There are also a convenient coat closet and powder room on the main living level. The 3rd floor master suite is stunning. Skylights and windows flood the high-ceiling bedroom with natural light to show off the brick accents, wood floors and exposed beams. A full wall of closets is stylishly enclosed by sliding barn doors. The sleek master bathroom has white ceramic tiles and a soaking tub with two shower heads. This jack-and-jill bathroom opens into a bonus bedroom, currently used as an office. This room is also accessible from the hall. It has wall-to-wall carpet, 4 windows and a double closet. On the second floor, there are three bedrooms and a full hall bath. The large rear bedroom is flooded with light from 6 windows. With its exposed beams and brick accents, hardwood floors and 3 closets, this warm, welcoming room could easily serve as the primary bedroom, stylish extra living area or a functional flex space to suit your needs. The other two bedrooms on this level also have original wood floors, good closet space and beautiful natural light. The hall bathroom has a ceramic tile and a linen closet, but there's another linen closet in the hall as well. The fenced back yard offers a private green haven encompassing a small brick patio, grassy lawn, raised garden beds and small fruit trees. The private off-street parking space is just beyond, accessed through a gate. The screened back porch is a useful indoor-outdoor space which can function as a summer dining area or a mudroom. The basement has the washer, dryer and utility sink, plus lots of storage space.
Location
State PA
County Chester
Area West Chester Boro (10301)
Zoning RESIDENTIAL
Rooms
Other Rooms Living Room, Dining Room, Primary Bedroom, Bedroom 2, Bedroom 3, Bedroom 4, Bedroom 5, Kitchen, Bathroom 1, Primary Bathroom, Half Bath
Basement Full
Interior
Interior Features Carpet, Combination Dining/Living, Crown Moldings, Floor Plan - Open, Kitchen - Eat-In, Pantry, Recessed Lighting, Primary Bath(s), Skylight(s), Tub Shower, Wood Floors, Soaking Tub, Dining Area, Exposed Beams, Kitchen - Island, Kitchen - Table Space
Hot Water Natural Gas
Heating Forced Air
Cooling Central A/C
Equipment Dishwasher, Stove, Washer, Dryer
Fireplace N
Appliance Dishwasher, Stove, Washer, Dryer
Heat Source Natural Gas
Laundry Washer In Unit, Dryer In Unit, Basement
Exterior
Exterior Feature Enclosed, Porch(es), Screened, Patio(s)
Garage Spaces 1.0
Fence Privacy, Rear, Wood
Water Access N
Accessibility None
Porch Enclosed, Porch(es), Screened, Patio(s)
Total Parking Spaces 1
Garage N
Building
Story 3
Foundation Stone
Sewer Public Sewer
Water Public
Architectural Style Traditional
Level or Stories 3
Additional Building Above Grade, Below Grade
New Construction N
Schools
School District West Chester Area
Others
Senior Community No
Tax ID 01-08 -0156
Ownership Fee Simple
SqFt Source Assessor
Acceptable Financing Conventional, Cash, FHA, VA
Listing Terms Conventional, Cash, FHA, VA
Financing Conventional,Cash,FHA,VA
Special Listing Condition Standard
Read Less

Bought with Steven T Miller • BHHS Fox & Roach-Bryn Mawr



