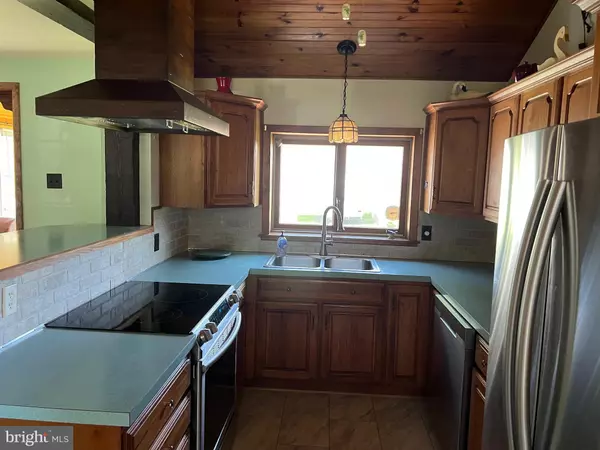For more information regarding the value of a property, please contact us for a free consultation.
413 S 9TH ST Perkasie, PA 18944
Want to know what your home might be worth? Contact us for a FREE valuation!

Our team is ready to help you sell your home for the highest possible price ASAP
Key Details
Sold Price $399,000
Property Type Single Family Home
Sub Type Detached
Listing Status Sold
Purchase Type For Sale
Square Footage 1,401 sqft
Price per Sqft $284
Subdivision None Available
MLS Listing ID PABU2027416
Sold Date 07/21/22
Style Cape Cod
Bedrooms 4
Full Baths 2
HOA Y/N N
Abv Grd Liv Area 1,401
Originating Board BRIGHT
Year Built 1963
Annual Tax Amount $5,064
Tax Year 2021
Lot Size 0.455 Acres
Acres 0.45
Lot Dimensions 120.00 x 165.00
Property Description
Absolutely adorable cape cod home located in the Perkasie Borough is on the market for the first time! Public record has this house listed as having 3 bedrooms and 1 bathroom. It is incorrect, and actually is a 4 bedroom 2 full bath home. This 1963 home is like brand new! The owner just added all of these this year; central air, a new heater, all new Anderson windows, a retractable awning over the deck, a new stove hood, and all brand new stainless steel appliances!
There are two entrances in the front, one leads you to the kitchen and the other one in the through the family room. Both rooms are adjacent to the dining room which opens to the 14 x 16 sunroom addition. This room allows huge amounts of sunlight and several sliding doors to the back yard. The two nice sized bedrooms and full bathroom finish off the first floor. Upstairs you will find 2 more bedrooms and full bath with a walk in storage closet. The basement is partially finished with a bar, and a laundry area.
Outside you can sit on the deck with or without shade, and enjoy the peaceful backyard. An alley behind the house leads to the 6 bay garage in as-is condition. Every bay is currently rented and all parties would like to continue to rent if the new buyer is interested.
There is an additional 2 car detached garage and 3 car driveway giving ample room for parking.
Home is expected to be on the market June 6th,
Location
State PA
County Bucks
Area Perkasie Boro (10133)
Zoning I2
Rooms
Other Rooms Dining Room, Kitchen, Family Room, Basement, Sun/Florida Room, Laundry, Recreation Room, Storage Room
Basement Daylight, Partial, Full, Interior Access, Outside Entrance, Partially Finished, Poured Concrete, Sump Pump, Windows
Main Level Bedrooms 2
Interior
Interior Features Attic, Ceiling Fan(s), Dining Area, Entry Level Bedroom, Family Room Off Kitchen, Stall Shower
Hot Water Oil
Heating Hot Water
Cooling Central A/C
Flooring Hardwood, Ceramic Tile
Equipment Built-In Range, Cooktop, Dishwasher, Extra Refrigerator/Freezer, Microwave, Oven/Range - Electric, Range Hood, Refrigerator, Stainless Steel Appliances
Furnishings No
Fireplace N
Window Features Double Hung,Energy Efficient
Appliance Built-In Range, Cooktop, Dishwasher, Extra Refrigerator/Freezer, Microwave, Oven/Range - Electric, Range Hood, Refrigerator, Stainless Steel Appliances
Heat Source Oil
Exterior
Exterior Feature Deck(s), Patio(s), Screened
Garage Garage - Front Entry, Garage Door Opener, Oversized
Garage Spaces 4.0
Utilities Available Cable TV Available
Waterfront N
Water Access N
Roof Type Shingle
Street Surface Alley,Black Top,Gravel
Accessibility 2+ Access Exits, Doors - Swing In, Level Entry - Main
Porch Deck(s), Patio(s), Screened
Parking Type Alley, Detached Garage, Off Street, On Street
Total Parking Spaces 4
Garage Y
Building
Lot Description Cleared, Front Yard, Landscaping, Level, Not In Development, Open, Rear Yard, SideYard(s)
Story 3
Foundation Block, Concrete Perimeter
Sewer Public Sewer
Water Public
Architectural Style Cape Cod
Level or Stories 3
Additional Building Above Grade, Below Grade
Structure Type Dry Wall
New Construction N
Schools
School District Pennridge
Others
Senior Community No
Tax ID 33-004-106-001
Ownership Fee Simple
SqFt Source Assessor
Acceptable Financing Cash, Conventional, FHA, USDA, VA
Listing Terms Cash, Conventional, FHA, USDA, VA
Financing Cash,Conventional,FHA,USDA,VA
Special Listing Condition Standard
Read Less

Bought with Deborah C Agliata • Coldwell Banker Hearthside-Doylestown
GET MORE INFORMATION




