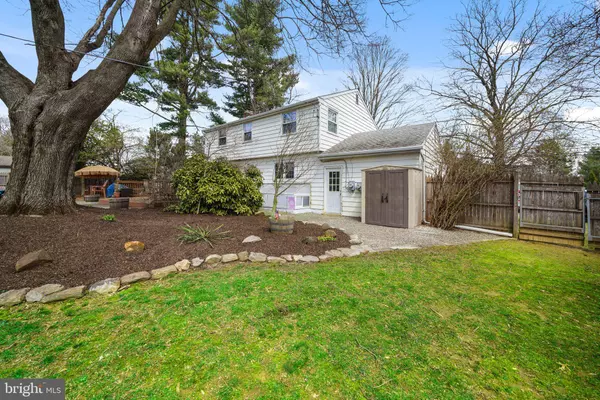For more information regarding the value of a property, please contact us for a free consultation.
1314 E BOOT RD West Chester, PA 19380
Want to know what your home might be worth? Contact us for a FREE valuation!

Our team is ready to help you sell your home for the highest possible price ASAP
Key Details
Sold Price $449,000
Property Type Single Family Home
Sub Type Detached
Listing Status Sold
Purchase Type For Sale
Square Footage 1,800 sqft
Price per Sqft $249
Subdivision None Available
MLS Listing ID PACT2021780
Sold Date 07/14/22
Style Contemporary,Traditional
Bedrooms 4
Full Baths 2
Half Baths 1
HOA Y/N N
Abv Grd Liv Area 1,800
Originating Board BRIGHT
Year Built 1959
Annual Tax Amount $4,069
Tax Year 2022
Lot Size 0.514 Acres
Acres 0.51
Lot Dimensions 0.00 x 0.00
Property Description
You are going to love the backyard and the house! Welcome to 1314 E Boot Road. This 4 bedroom, 2.5 bath single is located in the desirable setting of the Village of Shannon in West Goshen Township. The home is perched on a large level lot that is freckled in mature trees that provide instant curb appeal and the amenity of shade on a summer day in a yard that has ample room for entertaining and enjoyment. The home is inviting, welcoming you in via the foyer that is dressed in beautiful hardwoods that carry throughout this primary level of living. Off to your right you will find the spacious living room complete with exposed beam accent on the ceiling and a fireplace focal feature. This area of the home connects to the kitchen, that holds on trend shaker style cabinetry that pairs perfectly with the granite countertops. This space is ideal for meal prep and a home chef's delight with ample counter and storage space. The kitchen connects with ease to the formal dining room that is spacious enough for a sizable gathering. The second floor of the home is where you will find the four bedrooms and two full baths. The owners suite holds an abundance of storage space, a cozy window seat that is perfect for unwinding with a good book, and a private ensuite. This area is an owner's haven. The remaining three bedrooms on this floor share the use of a full hall bath. The bonus features of this home extend beyond the primary levels of living and into the additional square footage in the basement. This area is a blank canvas that is able to meet your needs for additional living space. The basement holds the washer/dryer area as well as an incredibly unique greenhouse alcove that allows you to grow your herbs. veggies, etc. indoors year round. The basement is currently in use as a recreation room, complete with zones for a playroom, in home gym, and more. 1314 E Boot Road also blends indoor and outdoor living with perfection as the french doors open to the spacious deck with offshoots of both a paver patio and a slate patio. This space is the perfect area for outdoor entertaining, cookouts, and more. The yard holds a horseshoe pit, a play set, garden, as well as a compost area. Summer days will feel endless as you enjoy your own slice of fenced in privacy situated within a quick drive to all of the restaurants, shopping, and entertainment that downtown West Chester Boro has to offer. This home boasts a newer hot water heater, french doors, and fresh paint to a portion of the home. Don't delay! Schedule your tour of 1314 E Boot Road today!
Location
State PA
County Chester
Area West Goshen Twp (10352)
Zoning R3
Rooms
Other Rooms Living Room, Dining Room, Primary Bedroom, Bedroom 2, Bedroom 3, Kitchen, Family Room, Bedroom 1, Attic
Basement Fully Finished, Full, Drainage System
Interior
Interior Features Primary Bath(s), Ceiling Fan(s), Attic/House Fan, Kitchen - Eat-In
Hot Water Electric
Heating Forced Air
Cooling None
Flooring Wood, Vinyl
Fireplaces Number 1
Fireplaces Type Brick
Equipment Cooktop, Oven - Wall
Fireplace Y
Appliance Cooktop, Oven - Wall
Heat Source Oil
Laundry Lower Floor
Exterior
Exterior Feature Deck(s), Porch(es)
Parking Features Inside Access
Garage Spaces 1.0
Utilities Available Cable TV
Water Access N
Roof Type Pitched,Shingle
Accessibility Mobility Improvements
Porch Deck(s), Porch(es)
Attached Garage 1
Total Parking Spaces 1
Garage Y
Building
Lot Description Level, Open, Front Yard, Rear Yard, SideYard(s)
Story 2
Foundation Brick/Mortar
Sewer Public Sewer
Water Public
Architectural Style Contemporary, Traditional
Level or Stories 2
Additional Building Above Grade, Below Grade
New Construction N
Schools
Elementary Schools Fern Hill
Middle Schools J.R. Fugett
High Schools West Chester East
School District West Chester Area
Others
Senior Community No
Tax ID 52-03 -0159.3400
Ownership Fee Simple
SqFt Source Assessor
Acceptable Financing FHA 203(b), Conventional, VA
Listing Terms FHA 203(b), Conventional, VA
Financing FHA 203(b),Conventional,VA
Special Listing Condition Standard
Read Less

Bought with Leana V Dickerman • KW Greater West Chester



