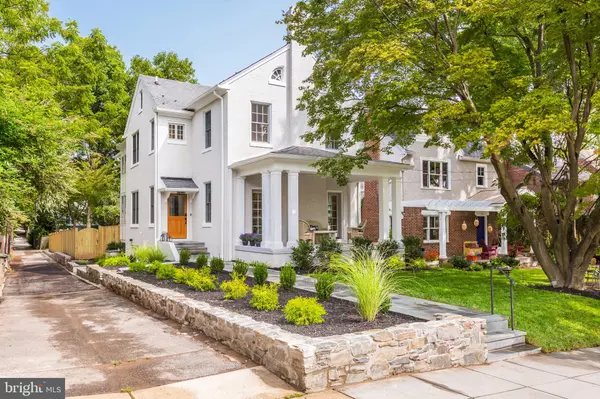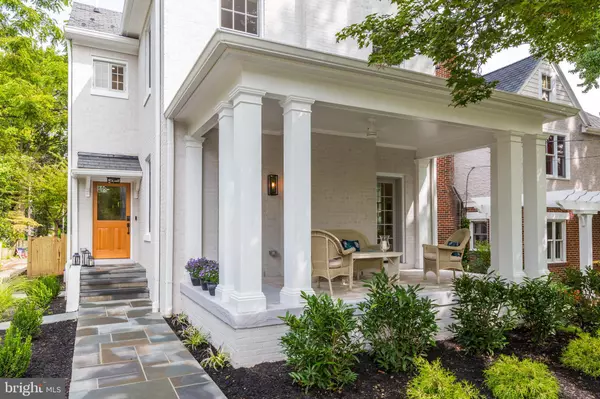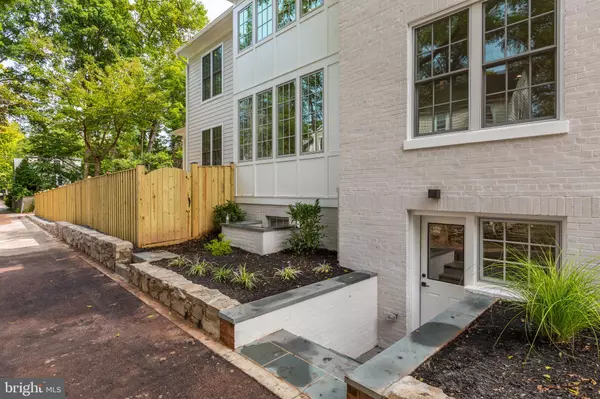For more information regarding the value of a property, please contact us for a free consultation.
3247 PATTERSON ST NW Washington, DC 20015
Want to know what your home might be worth? Contact us for a FREE valuation!

Our team is ready to help you sell your home for the highest possible price ASAP
Key Details
Sold Price $2,250,000
Property Type Single Family Home
Sub Type Detached
Listing Status Sold
Purchase Type For Sale
Square Footage 1,781 sqft
Price per Sqft $1,263
Subdivision Chevy Chase
MLS Listing ID DCDC486370
Sold Date 11/03/20
Style Traditional
Bedrooms 5
Full Baths 5
Half Baths 1
HOA Y/N N
Abv Grd Liv Area 1,781
Originating Board BRIGHT
Year Built 1928
Annual Tax Amount $6,463
Tax Year 2019
Lot Size 6,508 Sqft
Acres 0.15
Property Description
Stunning custom home in friendly and welcoming Chevy Chase DC! A+ location just steps to Lafayette Elementary School, park and tennis courts. This stately brick, single family home with a charming front porch has been thoughtfully renovated from top to bottom. This gem has four finished levels with more than 5,100 sf of living space and great flow for the way people live and entertain today. Flexible spaces and rooms for dual home offices and in-person learning -- and the special and rare 6,500 sf lot has room for a pool, detached garage / office or even an ADU (accessory dwelling unit). Upon entering, you're greeted to a sizable foyer with a herringbone-patterned wood floor, separate vestibule with a coat closet and powder room, formal living room with the original wood-burning fireplace & detailed mantle, an entertaining-sized dining room with a wall niche for a built-in buffet or china cabinet, and an impressive gourmet kitchen with a walk-in pantry, dining space, large marble island with seating for three, and top of the line Miele appliances. The kitchen flows into a windowed great room with french doors that open to a deck, patio and the deep, green backyard. The expansive lower level has a full bath, dedicated guest, au pair or in-law suite and two connecting family rooms -- one is perfect for movie night and the other with 9.5' ceilings and oversized windows -- it's flooded with natural light; this space is ideal for a pool table and/or a pingpong table for indoor fun. There is easy access off the side alley into the Pinterest-worthy mud room -- pull up and drop off groceries, muddy kids or pets! The mud room will keep you so tidy and organized with the custom built-in cubbies, large storage closet, high-efficiency washer and dryer, and a counter with a sink and cabinets. The second floor has a bedroom with an en suite full bath with charming penny tile flooring, two additional bedrooms, a full hall bath with a deep tub and double sinks, and a convenient stackable washer/dryer in the hall. A gracious hallway leads you to the private owner's tree-top suite. You're first greeted with a charming light and bright bonus room that can be customized for flexible uses: as a walk-in closet, office, sitting room or park your Peloton. A lovely owner's bedroom with four large windows, three more closets and a private bath with double sinks, walk-in shower with a gorgeous picket tile and separate water closet. Bonus space on the the upper level -- full bath, play room / family room, a cozy bedroom with the two charming 1/4-round original windows and an impressively large storage room. Located just over 1 mile to the Friendship Hts. Metro, multiple bus routes (the M4 and E 3, 4 and 6) and easy access to commuter routes: Rock Creek Parkway, Connecticut Avenue and 16th St. / Military Road. A short stroll to the neighborhood gathering spot, Broad Branch Market (BBM), the robust weekend farmer's market and blue-ribbon Lafayette Elementary School. Learn more about the stellar architects behind this project and see examples of their prized work: https://www.thomsoncooke.com/
Location
State DC
County Washington
Zoning RES
Rooms
Other Rooms Living Room, Dining Room, Kitchen, Game Room, Family Room, Den, Foyer, In-Law/auPair/Suite, Laundry, Mud Room, Office, Storage Room
Basement Daylight, Full, Heated, Fully Finished, Improved, Outside Entrance, Shelving, Walkout Stairs, Windows, Side Entrance
Interior
Interior Features Ceiling Fan(s), Crown Moldings, Family Room Off Kitchen, Floor Plan - Open, Formal/Separate Dining Room, Kitchen - Gourmet, Kitchen - Island, Kitchen - Table Space, Pantry, Recessed Lighting, Upgraded Countertops, Wood Floors
Hot Water Natural Gas
Cooling Central A/C
Flooring Hardwood, Ceramic Tile, Slate
Fireplaces Number 1
Fireplaces Type Wood, Mantel(s)
Equipment Dishwasher, Disposal, Dryer, Oven/Range - Gas, Washer, Stainless Steel Appliances, Refrigerator, Range Hood
Fireplace Y
Window Features Casement,Double Hung,Energy Efficient
Appliance Dishwasher, Disposal, Dryer, Oven/Range - Gas, Washer, Stainless Steel Appliances, Refrigerator, Range Hood
Heat Source Natural Gas
Laundry Upper Floor, Lower Floor
Exterior
Water Access N
Roof Type Architectural Shingle,Slate
Accessibility None
Garage N
Building
Lot Description Landscaping, Level, Premium, Private
Story 4
Sewer Public Sewer
Water Public
Architectural Style Traditional
Level or Stories 4
Additional Building Above Grade, Below Grade
New Construction N
Schools
Elementary Schools Lafayette
Middle Schools Deal Junior High School
High Schools Jackson-Reed
School District District Of Columbia Public Schools
Others
Senior Community No
Tax ID 2021//0026
Ownership Fee Simple
SqFt Source Assessor
Horse Property N
Special Listing Condition Standard
Read Less

Bought with Diann Heine • Washington Fine Properties, LLC



