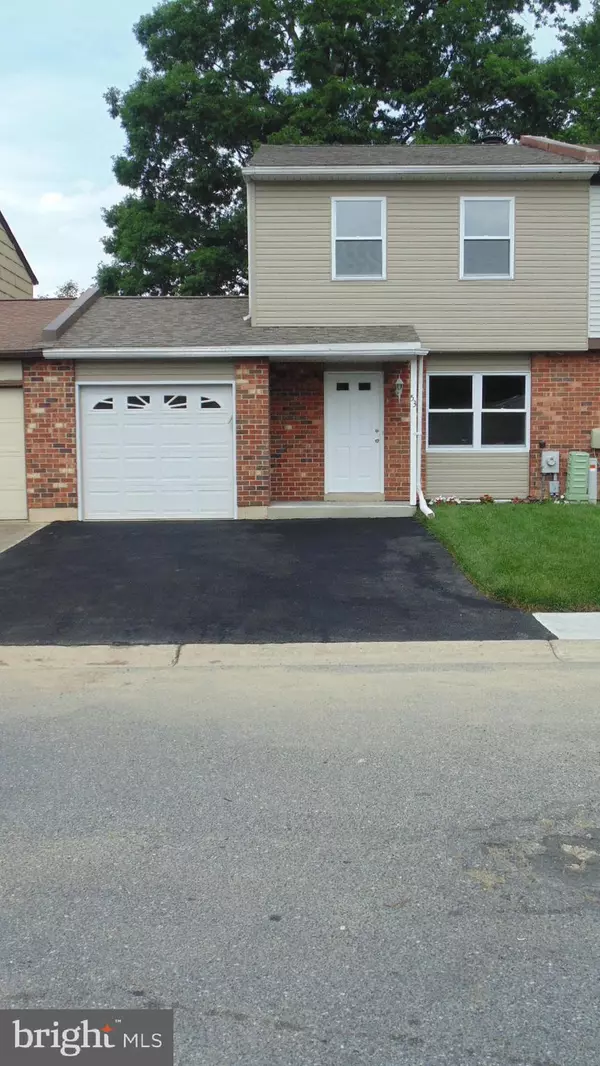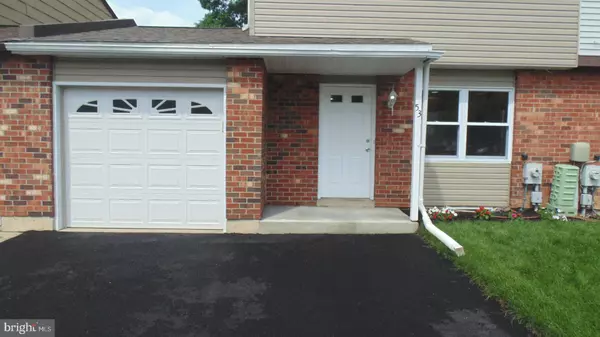For more information regarding the value of a property, please contact us for a free consultation.
53 BRADLEY DR Newark, DE 19702
Want to know what your home might be worth? Contact us for a FREE valuation!

Our team is ready to help you sell your home for the highest possible price ASAP
Key Details
Sold Price $250,000
Property Type Single Family Home
Sub Type Twin/Semi-Detached
Listing Status Sold
Purchase Type For Sale
Square Footage 1,225 sqft
Price per Sqft $204
Subdivision Becks Landing
MLS Listing ID DENC2024906
Sold Date 07/25/22
Style Tudor
Bedrooms 3
Full Baths 1
Half Baths 1
HOA Y/N N
Abv Grd Liv Area 1,225
Originating Board BRIGHT
Year Built 1980
Annual Tax Amount $2,059
Tax Year 2021
Lot Size 3,049 Sqft
Acres 0.07
Lot Dimensions 28.40 x 105.20
Property Description
Welcome home to 53 Bradley Drive, this rarely available 3 bedroom 1 and half bath in Becks Landing . Excellent location off Route 40 and Salem Church Road convenient to everything you need and want. Located on a quiet street yet close to parks, shopping, Route 1 and 95. Recent updates to mention a few: New roof,, new windows, new sliding , new sliding glass doors, new asphalt driveway, new concrete in front and sidewalk, new stove and much more. also updated with in the past two years, new HVAC, new siding, new laminate flooring, carpet, kitchen cabinets, counter top and the list goes on.... come see for yourself you will not be disappointed. Owner is a Licensed Real Estate agent
Location
State DE
County New Castle
Area Newark/Glasgow (30905)
Zoning NCTH
Rooms
Other Rooms Living Room, Dining Room, Primary Bedroom, Bedroom 2, Bedroom 3, Kitchen
Basement Full, Partially Finished
Interior
Interior Features Kitchen - Eat-In, Recessed Lighting, Attic/House Fan, Carpet, Ceiling Fan(s), Dining Area
Hot Water Electric
Heating Heat Pump - Electric BackUp
Cooling Central A/C
Flooring Laminated, Carpet, Ceramic Tile, Vinyl
Fireplaces Number 1
Fireplaces Type Brick
Equipment Built-In Microwave, Oven/Range - Electric, Stainless Steel Appliances, Washer - Front Loading
Furnishings No
Fireplace Y
Appliance Built-In Microwave, Oven/Range - Electric, Stainless Steel Appliances, Washer - Front Loading
Heat Source Electric
Laundry Basement
Exterior
Parking Features Garage - Front Entry, Garage - Rear Entry, Garage Door Opener
Garage Spaces 3.0
Water Access N
Roof Type Architectural Shingle
Accessibility None
Attached Garage 1
Total Parking Spaces 3
Garage Y
Building
Story 2
Foundation Concrete Perimeter
Sewer Public Sewer
Water Public
Architectural Style Tudor
Level or Stories 2
Additional Building Above Grade, Below Grade
Structure Type Dry Wall
New Construction N
Schools
School District Christina
Others
Pets Allowed Y
Senior Community No
Tax ID 11-019.40-035
Ownership Fee Simple
SqFt Source Assessor
Acceptable Financing FHA, Conventional, VA, Cash
Horse Property N
Listing Terms FHA, Conventional, VA, Cash
Financing FHA,Conventional,VA,Cash
Special Listing Condition Standard
Pets Allowed No Pet Restrictions
Read Less

Bought with Andrew Feldman • Compass RE



