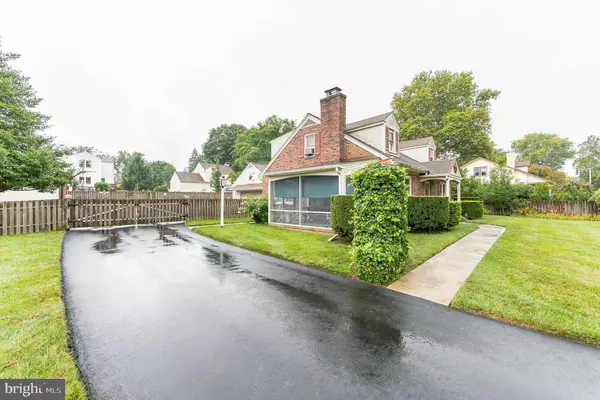For more information regarding the value of a property, please contact us for a free consultation.
14 OAKBOURNE RD West Chester, PA 19382
Want to know what your home might be worth? Contact us for a FREE valuation!

Our team is ready to help you sell your home for the highest possible price ASAP
Key Details
Sold Price $400,000
Property Type Single Family Home
Sub Type Detached
Listing Status Sold
Purchase Type For Sale
Square Footage 1,808 sqft
Price per Sqft $221
Subdivision None Available
MLS Listing ID PACT2031548
Sold Date 10/24/22
Style Cape Cod
Bedrooms 4
Full Baths 3
HOA Y/N N
Abv Grd Liv Area 1,808
Originating Board BRIGHT
Year Built 1958
Annual Tax Amount $4,790
Tax Year 2022
Lot Size 0.344 Acres
Acres 0.34
Lot Dimensions 0.00 x 0.00
Property Description
Opportunity knocks in gorgeous Westtown! The first thing that comes to mind when driving up to this classic brick front cape cod is peaceful. The lot is lush, level, and private! Entering the home into the living room, you will love the original hard wood floors, wood burning fireplace and access to the screened in porch. The dining room also has the original wood floors and would be perfect for holiday gatherings. The kitchen has cherry cabinets and access to the back yard. Just beyond the kitchen is the laundry/rec/mudroom. There are also two generously sized bedrooms, lots of closet space and two full-sized bathrooms on this floor! Heading to the second level you will find two additional bedrooms; one has attic access, a make-up table and sink. There is a full-sized hall bathroom to service these two bedrooms. The attic is large and provides tons of additional storage space. This home has a full, unfinished, basement with Bilco doors which lead out to the back yard. There is a 2-car attached garage with loft area, shed, central air conditioning & a newer generator. The back yard is big, fenced, and private. With its amazing location, convenient to shopping, major roadways and fabulous school district, this property would be the perfect place for anyone looking for a beautiful place to call home.
Location
State PA
County Chester
Area Westtown Twp (10367)
Zoning RESIDENTIAL
Rooms
Other Rooms Living Room, Dining Room, Bedroom 2, Bedroom 3, Bedroom 4, Kitchen, Basement, Bedroom 1, Mud Room, Bathroom 1, Bathroom 2, Bathroom 3, Attic
Basement Unfinished, Walkout Stairs
Main Level Bedrooms 2
Interior
Interior Features Attic, Carpet, Ceiling Fan(s), Dining Area, Entry Level Bedroom, Exposed Beams, Floor Plan - Traditional, Stall Shower, Tub Shower, Wood Floors
Hot Water Electric
Heating Forced Air
Cooling Central A/C
Flooring Hardwood, Carpet, Vinyl
Fireplaces Number 1
Fireplaces Type Wood
Equipment Dryer, Oven/Range - Electric, Refrigerator, Washer
Fireplace Y
Appliance Dryer, Oven/Range - Electric, Refrigerator, Washer
Heat Source Oil
Laundry Main Floor
Exterior
Parking Features Garage - Side Entry
Garage Spaces 2.0
Water Access N
Roof Type Pitched,Shingle
Accessibility None
Attached Garage 2
Total Parking Spaces 2
Garage Y
Building
Story 2
Foundation Concrete Perimeter
Sewer Public Sewer
Water Public
Architectural Style Cape Cod
Level or Stories 2
Additional Building Above Grade, Below Grade
Structure Type Dry Wall
New Construction N
Schools
Elementary Schools Sarah W. Starkweather
Middle Schools Stetson
High Schools West Chester Bayard Rustin
School District West Chester Area
Others
Senior Community No
Tax ID 67-04F-0018
Ownership Fee Simple
SqFt Source Assessor
Special Listing Condition Standard
Read Less

Bought with Madeline P. Dobbs • Compass



