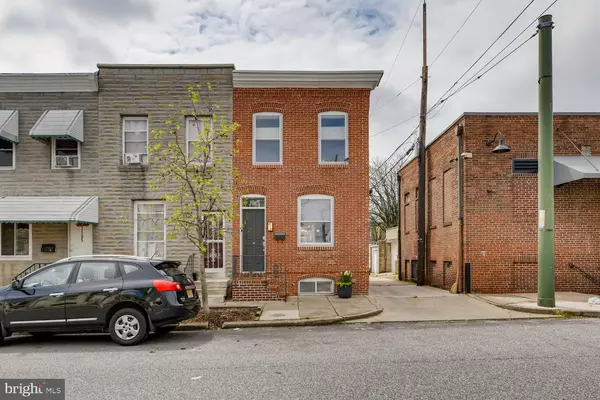For more information regarding the value of a property, please contact us for a free consultation.
3801 E PRATT ST Baltimore, MD 21224
Want to know what your home might be worth? Contact us for a FREE valuation!

Our team is ready to help you sell your home for the highest possible price ASAP
Key Details
Sold Price $205,000
Property Type Townhouse
Sub Type End of Row/Townhouse
Listing Status Sold
Purchase Type For Sale
Square Footage 1,298 sqft
Price per Sqft $157
Subdivision Highlandtown
MLS Listing ID MDBA547070
Sold Date 05/07/21
Style Traditional
Bedrooms 2
Full Baths 1
HOA Y/N N
Abv Grd Liv Area 1,148
Originating Board BRIGHT
Year Built 1920
Annual Tax Amount $2,854
Tax Year 2020
Lot Size 1,000 Sqft
Acres 0.02
Property Description
Welcome home to this magnificent renovation in the heart of Highlandtown! This home was renovated following the CHAP guidelines, buyer to verify if the CHAP tax credit can be applied to this home! Major renovation completed in 2018! Step into the sun filled living/dining room area with gorgeous hardwood floors! The renovated kitchen features quartz countertops, custom kitchen cabinetry w/large pot drawers, pull out pantry, quartz sink, and an overhang for barstool seating! The primary bedroom features an oversized walk-in closet w/pocket door! The upper level landing includes a creative office space for the work from home employee! Gigantic unfinished basement for all your storage needs! Rear patio could be converted into parking space! Just in time for the summer BBQ! Owner updates such as brick repointing(2020), new solid front and back doors w/Baltimore bullnose trim(2019), new frame, insulation(R-19), drywall 95% of the house (2018), stainless steel chimney liner(2017), HVAC (2014) & so much more! This is your chance to own a completely renovated home in Baltimore City w/ close access to 95 & 83!
Location
State MD
County Baltimore City
Zoning R-8
Rooms
Other Rooms Living Room, Dining Room, Primary Bedroom, Bedroom 2, Kitchen, Basement, Office
Basement Unfinished
Interior
Interior Features Breakfast Area, Combination Dining/Living, Crown Moldings, Dining Area, Family Room Off Kitchen, Floor Plan - Open, Kitchen - Eat-In, Kitchen - Gourmet, Pantry, Tub Shower, Upgraded Countertops, Walk-in Closet(s), Wood Floors
Hot Water Natural Gas
Heating Forced Air
Cooling Central A/C
Flooring Hardwood
Equipment Built-In Microwave, Dishwasher, Disposal, Dryer, Icemaker, Oven/Range - Electric, Refrigerator, Stainless Steel Appliances, Washer, Water Heater
Appliance Built-In Microwave, Dishwasher, Disposal, Dryer, Icemaker, Oven/Range - Electric, Refrigerator, Stainless Steel Appliances, Washer, Water Heater
Heat Source Natural Gas
Exterior
Water Access N
Accessibility None
Garage N
Building
Story 3
Sewer Public Sewer
Water Public
Architectural Style Traditional
Level or Stories 3
Additional Building Above Grade, Below Grade
New Construction N
Schools
School District Baltimore City Public Schools
Others
Senior Community No
Tax ID 0326166304 023
Ownership Ground Rent
SqFt Source Estimated
Special Listing Condition Standard
Read Less

Bought with Joseph Martin Peters • Keller Williams Legacy



