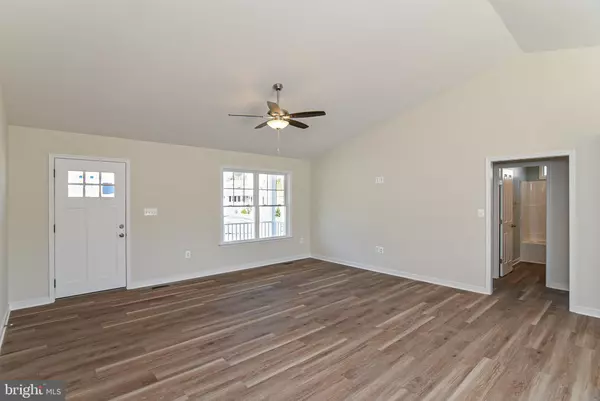For more information regarding the value of a property, please contact us for a free consultation.
68 RANDALL RD Colonial Beach, VA 22443
Want to know what your home might be worth? Contact us for a FREE valuation!

Our team is ready to help you sell your home for the highest possible price ASAP
Key Details
Sold Price $289,900
Property Type Single Family Home
Sub Type Detached
Listing Status Sold
Purchase Type For Sale
Square Footage 1,380 sqft
Price per Sqft $210
Subdivision Berkley Beach
MLS Listing ID VAWE2001956
Sold Date 04/18/22
Style Raised Ranch/Rambler
Bedrooms 3
Full Baths 2
HOA Y/N N
Abv Grd Liv Area 1,380
Originating Board BRIGHT
Year Built 2022
Annual Tax Amount $22
Tax Year 2021
Lot Size 9,800 Sqft
Acres 0.22
Lot Dimensions 70' X 140'
Property Description
QUALITY NEW HOME by A B Walker Builders with Potomac River access via Mattox Creek. Great opportunity to own a NEW build with impressive coastal elegance at an affordable price! Open Floor plan with cathedral ceiling in great room, 3 bedrooms, 2 full baths, granite counters, stainless appliances, primary bedroom with attached bath, separate laundry room. Covered front porch and large back deck. Located in the waterfront community of Berkley Beach with beautiful sandy swimming beach, picnic pavilion and pier. Just minutes to the Town of Colonial Beach and only 90 min to Wash DC or Richmond. Enjoy exploring nearby historic sites, state parks, wineries, breweries, farmer markets and Northern Neck's many miles of shoreline. Voluntary HOA. Tax data to be updated. Available for showings today!
Location
State VA
County Westmoreland
Zoning R
Rooms
Other Rooms Living Room, Bedroom 2, Bedroom 3, Kitchen, Bedroom 1, Laundry
Main Level Bedrooms 3
Interior
Interior Features Attic, Built-Ins, Ceiling Fan(s), Dining Area, Entry Level Bedroom, Floor Plan - Open, Kitchen - Island, Pantry, Primary Bath(s), Upgraded Countertops, Walk-in Closet(s)
Hot Water Electric
Heating Heat Pump(s)
Cooling Heat Pump(s), Ceiling Fan(s), Central A/C
Equipment Built-In Microwave, Dishwasher, Disposal, Dryer - Electric, Exhaust Fan, Icemaker, Oven/Range - Electric, Range Hood, Refrigerator, Stainless Steel Appliances, Washer, Water Heater
Appliance Built-In Microwave, Dishwasher, Disposal, Dryer - Electric, Exhaust Fan, Icemaker, Oven/Range - Electric, Range Hood, Refrigerator, Stainless Steel Appliances, Washer, Water Heater
Heat Source Electric
Laundry Dryer In Unit, Washer In Unit
Exterior
Exterior Feature Deck(s), Porch(es)
Garage Spaces 4.0
Water Access Y
Water Access Desc Boat - Powered,Canoe/Kayak,Fishing Allowed,Personal Watercraft (PWC),Public Access,Public Beach,Sail,Swimming Allowed,Waterski/Wakeboard
Street Surface Gravel
Accessibility None
Porch Deck(s), Porch(es)
Total Parking Spaces 4
Garage N
Building
Lot Description Cleared, Front Yard, Level, Rear Yard, Road Frontage, SideYard(s)
Story 1
Foundation Crawl Space
Sewer Public Sewer
Water Public
Architectural Style Raised Ranch/Rambler
Level or Stories 1
Additional Building Above Grade
New Construction Y
Schools
School District Westmoreland County Public Schools
Others
Senior Community No
Tax ID 18479
Ownership Fee Simple
SqFt Source Estimated
Special Listing Condition Standard
Read Less

Bought with Tina M Keene • EXIT Realty Expertise
GET MORE INFORMATION




