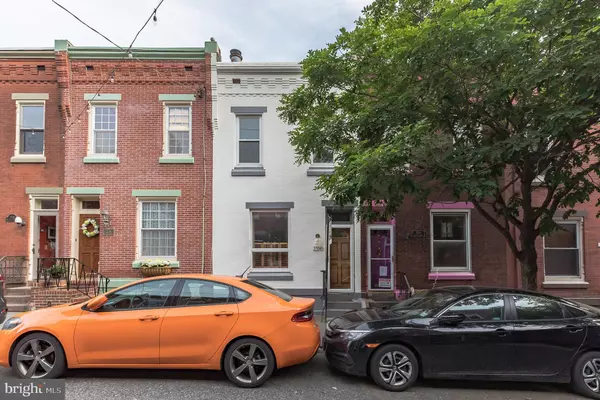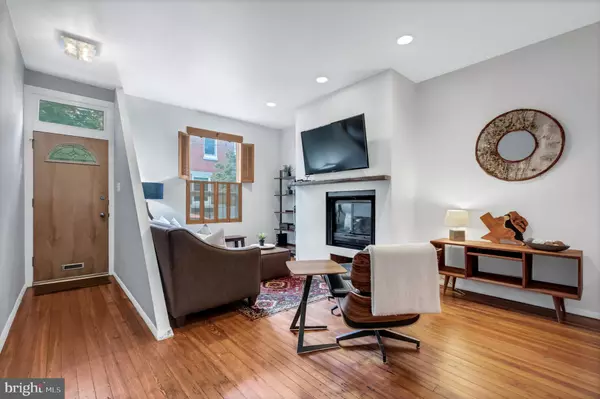For more information regarding the value of a property, please contact us for a free consultation.
2536 MEREDITH ST Philadelphia, PA 19130
Want to know what your home might be worth? Contact us for a FREE valuation!

Our team is ready to help you sell your home for the highest possible price ASAP
Key Details
Sold Price $452,500
Property Type Townhouse
Sub Type Interior Row/Townhouse
Listing Status Sold
Purchase Type For Sale
Square Footage 1,368 sqft
Price per Sqft $330
Subdivision Fairmount
MLS Listing ID PAPH1024488
Sold Date 07/09/21
Style Other
Bedrooms 2
Full Baths 1
HOA Y/N N
Abv Grd Liv Area 1,118
Originating Board BRIGHT
Year Built 1920
Annual Tax Amount $5,045
Tax Year 2021
Lot Size 816 Sqft
Acres 0.02
Lot Dimensions 14.58 x 56.00
Property Description
Tucked away on a quiet tree-lined street, just steps from The Philadelphia Museum of Art and the heart of Fairmount, is an incredible two-story townhome with stunning curb appeal, modern updates, and two outdoor spaces. Welcome home to 2536 Meredith Street! The warm and inviting faade has been painted a beautiful white with gray accents. Enter into the living room/dining room area featuring high ceilings, a fantastic wood burning stove/fireplace, recessed lighting and original hardwood flooring. This open space is large enough for separate living and dining areas and flows into the beautifully renovated kitchen. The simply stated, yet gorgeous kitchen, features white cabinetry with sleek quartz counters, open wood shelving, sparkling white tiled backsplash, and LG stainless steel appliances including a range hood and a French-door refrigerator. The second level of this home features two spacious bedrooms and a shared 3 piece tiled bathroom with tub. Both bedrooms feature the original hardwood floors and beautiful exposed-brick walls. The back bedroom has sliding-glass doors that lead to a wooden deck plus a closet with built-in shelving. The front bedroom has another wood burning fireplace/ stove and a full walk-in closet. One of the amazing features of this townhome is the oversized skylight that is located above the 2nd floor hallway. It allows abundant natural light to filter into this level, as well as the living and dining areas on the first floor. The lower level is finished and offers extra living space with a wall of built- in shelving along with several closets for storage and HVAC. An additional storage area and the washer and dryer are housed in the unfinished portion of the basement. The back patio offers space for a BBQ grill or for a city garden. With a WalkScore of 91, youll enjoy being steps away from great restaurants, grocery stores, and the museums along the Parkway. Enjoy weekend strolls down Fairmount Ave where you can enjoy brunch or cocktails or take an afternoon stroll along Kelly Drive. This home is a must see!
Location
State PA
County Philadelphia
Area 19130 (19130)
Zoning RSA5
Rooms
Basement Other
Interior
Interior Features Built-Ins, Ceiling Fan(s), Combination Dining/Living, Pantry, Recessed Lighting, Skylight(s), Upgraded Countertops, Walk-in Closet(s), Wood Floors
Hot Water Natural Gas
Heating Forced Air
Cooling Central A/C
Flooring Hardwood
Fireplaces Number 2
Fireplaces Type Wood, Free Standing
Fireplace Y
Heat Source Natural Gas
Laundry Basement
Exterior
Water Access N
View City
Accessibility None
Garage N
Building
Story 2
Sewer Public Sewer
Water Public
Architectural Style Other
Level or Stories 2
Additional Building Above Grade, Below Grade
New Construction N
Schools
School District The School District Of Philadelphia
Others
Senior Community No
Tax ID 152208000
Ownership Fee Simple
SqFt Source Assessor
Special Listing Condition Standard
Read Less

Bought with Andrew Kratz • BHHS Fox & Roach-Art Museum



