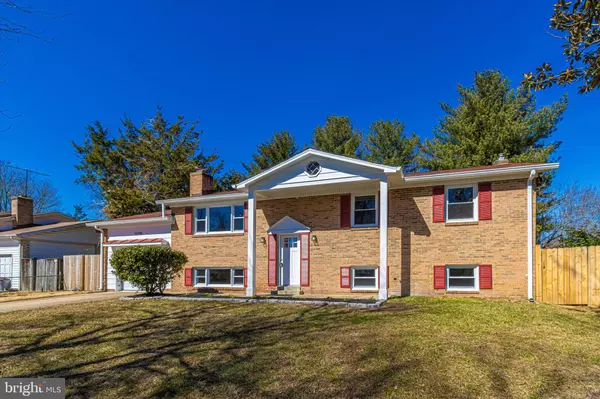For more information regarding the value of a property, please contact us for a free consultation.
10710 PHILLIPS DR Upper Marlboro, MD 20772
Want to know what your home might be worth? Contact us for a FREE valuation!

Our team is ready to help you sell your home for the highest possible price ASAP
Key Details
Sold Price $475,000
Property Type Single Family Home
Sub Type Detached
Listing Status Sold
Purchase Type For Sale
Square Footage 1,196 sqft
Price per Sqft $397
Subdivision Hollaway Estates
MLS Listing ID MDPG2034110
Sold Date 04/04/22
Style Split Foyer
Bedrooms 5
Full Baths 3
HOA Y/N N
Abv Grd Liv Area 1,196
Originating Board BRIGHT
Year Built 1972
Annual Tax Amount $4,465
Tax Year 2021
Lot Size 10,000 Sqft
Acres 0.23
Property Description
***Multiple offers received*** All-Highest & Best due by 7p.m on Friday the 11th. This charming split foyer located in the serene neighborhood of Holloway Estates is ready to be a Home Sweet Home for the right buyers. The upper level is freshly painted and equipped with restored, natural hardwood floors, recessed lighting, new large windows letting in tons of natural light, and an open concept living, dining, and kitchen space to enjoy cooking and entertaining family and friends. The kitchen is simply stunning and boasts a large island, gold hardware and pendant lights, glimmering white quartz countertops, and stainless-steel appliances. This level also conveniently has 3 large bedrooms with ceiling fans and ample closet space, as well as 2 beautifully updated and bright full bathrooms. Reap the benefits of having an additional living area in the lower level that is furnished with large windows for natural light, blonde plank flooring, and a captivating fireplace to nestle in front of on these cold winter nights. The lower level also includes a designated laundry area with a new washer and dryer, 2 large additional bedrooms, and a lovely full bathroom. This home has a great backyard, a new HVAC system, and plenty of alluring characteristics. Short distance from many stores, restaurants, and commuting routes towards Waldorf and DC and all while still relishing in the peace of hearing birds chirping outside. This is the one! Schedule your showing before its gone!
Location
State MD
County Prince Georges
Zoning RR
Rooms
Basement Fully Finished, Walkout Stairs
Main Level Bedrooms 3
Interior
Interior Features Ceiling Fan(s), Combination Kitchen/Dining, Combination Dining/Living, Floor Plan - Open, Primary Bath(s), Recessed Lighting, Wood Floors
Hot Water Natural Gas
Heating Forced Air
Cooling Central A/C
Flooring Hardwood, Tile/Brick, Laminate Plank
Fireplaces Number 1
Fireplaces Type Mantel(s), Other
Equipment Dishwasher, Dryer, Dryer - Gas, Exhaust Fan, Oven/Range - Gas, Refrigerator, Stainless Steel Appliances, Washer
Fireplace Y
Window Features Double Hung
Appliance Dishwasher, Dryer, Dryer - Gas, Exhaust Fan, Oven/Range - Gas, Refrigerator, Stainless Steel Appliances, Washer
Heat Source Natural Gas
Laundry Lower Floor
Exterior
Exterior Feature Deck(s)
Parking Features Garage - Front Entry
Garage Spaces 1.0
Water Access N
Roof Type Shingle
Accessibility None
Porch Deck(s)
Total Parking Spaces 1
Garage Y
Building
Story 2
Foundation Block
Sewer Public Sewer
Water Public
Architectural Style Split Foyer
Level or Stories 2
Additional Building Above Grade, Below Grade
Structure Type Dry Wall
New Construction N
Schools
School District Prince George'S County Public Schools
Others
Senior Community No
Tax ID 17111175256
Ownership Fee Simple
SqFt Source Assessor
Acceptable Financing Cash, Conventional, VA, FHA
Horse Property N
Listing Terms Cash, Conventional, VA, FHA
Financing Cash,Conventional,VA,FHA
Special Listing Condition Standard
Read Less

Bought with NWABUEZE KENNETH OKWODU • Exit Flagship Realty



