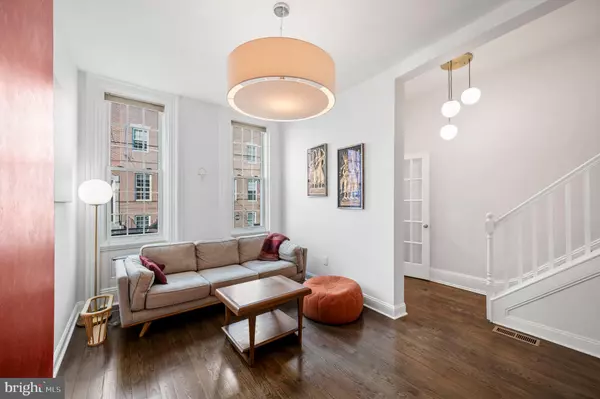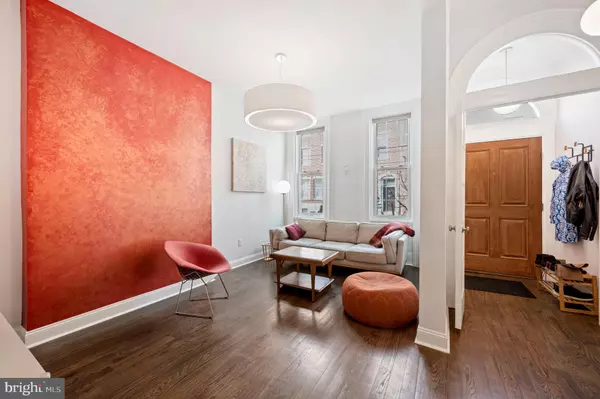For more information regarding the value of a property, please contact us for a free consultation.
1920 POPLAR ST Philadelphia, PA 19130
Want to know what your home might be worth? Contact us for a FREE valuation!

Our team is ready to help you sell your home for the highest possible price ASAP
Key Details
Sold Price $700,000
Property Type Townhouse
Sub Type Interior Row/Townhouse
Listing Status Sold
Purchase Type For Sale
Square Footage 2,676 sqft
Price per Sqft $261
Subdivision Fairmount
MLS Listing ID PAPH2092506
Sold Date 06/17/22
Style Contemporary,Straight Thru
Bedrooms 4
Full Baths 2
Half Baths 1
HOA Y/N N
Abv Grd Liv Area 2,676
Originating Board BRIGHT
Year Built 1920
Annual Tax Amount $4,866
Tax Year 2022
Lot Size 976 Sqft
Acres 0.02
Lot Dimensions 16.00 x 61.00
Property Description
Welcome to 1920 Poplar Street. A gorgeous classic rowhome in the heart of the Fairmount neighborhood in Philadelphia. Just a stones throw from all the restaurants and shopping of Fairmount Ave, the Eastern State Penitentiary, the Broad Street Line, and a quick 7-minute jog to the art museum. As you approach this wide brick home on the tree lined street, you immediately notice the large front entryway door, lovely transom window, and a beautiful brick faade featuring an original limestone base, capped with a wonderful decorative cornice. Blending in with the neighborhood with classic charm, this home is unassuming from the outside is breathtaking on the inside. This home boasts 4 bedrooms, 2.5 baths, a completely custom and upgraded primary suite, an unparalleled multi-functional roof-deck, and a finished basement with plenty of storage. And these are just some of the features that make this home truly unique.
Upon entering the home through the classic vestibule, you are welcomed into the light filled semi-open concept main floor. A set-back living room, with incredibly high ceilings, enormous windows, beautiful lighting, and a tasteful accent wall set the tone for the rest of the home. A deep main floor accommodates a large hallway separating the dining room from the living room, flanked by the ever-elusive main floor half bath, and a massive kitchen you have to see to believe. A true entertainers dream, this floor has a wonderful mix of classic Philadelphia architecture, and all the modern touches you can ask for. The massive kitchen has tons of cabinetry and granite countertop space and large windows with extra deep sills. Stainless steel appliances and a breakfast bar make this the heart of the home. Through the kitchen is the paved rear patio, perfect for morning coffee and dining al fresco.
Ascend the staircase to the large second floor, with a huge landing which houses upper floor laundry. The rear bedroom is large, with southern and western exposure and ample closet space. Ascend a few more steps to the large hall bathroom, and the giant front bedroom, currently set up as an office.
The 3rd floor is home to the primary suite, complete with custom built-ins for the walk-in closet, a brand new custom designed bathroom, with marble tile, oversized shower with glass surround, a double vanity, built in niches, a foldable custom countertop, and a Japanese commode.
The rear of the home has the fourth bedroom, virtually non-existent in the city, while still accommodating a lovely primary suite. From the hallway, the stairway to the roof deck pilot house allows guests access without disturbing the bedrooms, and once you see it, you will not want to leave. A unique covered section, with a fan, lighting, entertainment set up, and retractable shading allow for yet another flexible space. The rear of the deck is uncovered and offers completely unobstructed views of the center city skyline. The basement was redone in 2020 to create a space for exercise, a second den, a play space, or whatever you can imagine. With tons of storage, this home has everything you need. Dont miss out on your chance to own this once in a lifetime home. See it before its gone!
Location
State PA
County Philadelphia
Area 19130 (19130)
Zoning RSA5
Rooms
Basement Full, Fully Finished
Main Level Bedrooms 4
Interior
Hot Water Natural Gas
Heating Forced Air
Cooling Central A/C
Flooring Hardwood, Marble, Carpet
Heat Source Natural Gas
Exterior
Water Access N
Roof Type Flat
Accessibility None
Garage N
Building
Story 3
Foundation Other
Sewer Public Sewer
Water Public
Architectural Style Contemporary, Straight Thru
Level or Stories 3
Additional Building Above Grade, Below Grade
New Construction N
Schools
School District The School District Of Philadelphia
Others
Senior Community No
Tax ID 152327500
Ownership Fee Simple
SqFt Source Assessor
Special Listing Condition Standard
Read Less

Bought with Robin R. Gordon • BHHS Fox & Roach-Haverford



