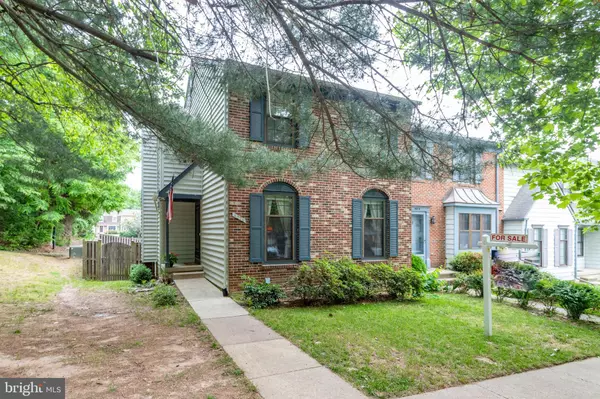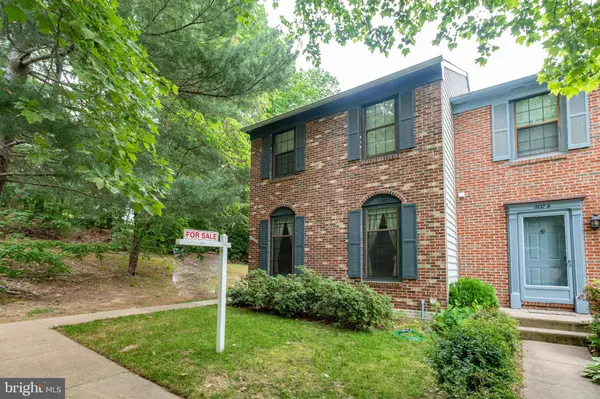For more information regarding the value of a property, please contact us for a free consultation.
6026 SCARBOROUGH COMMONS LN Burke, VA 22015
Want to know what your home might be worth? Contact us for a FREE valuation!

Our team is ready to help you sell your home for the highest possible price ASAP
Key Details
Sold Price $505,000
Property Type Townhouse
Sub Type End of Row/Townhouse
Listing Status Sold
Purchase Type For Sale
Square Footage 1,512 sqft
Price per Sqft $333
Subdivision Burke Centre
MLS Listing ID VAFX1202912
Sold Date 07/09/21
Style Traditional
Bedrooms 3
Full Baths 3
Half Baths 1
HOA Fees $102/qua
HOA Y/N Y
Abv Grd Liv Area 1,512
Originating Board BRIGHT
Year Built 1985
Annual Tax Amount $4,869
Tax Year 2020
Lot Size 2,380 Sqft
Acres 0.05
Property Description
STUNNING NEW END UNIT TOWNHOME LISTING IN COVETED BURKE CENTRE. Three finished levels 3 bedrooms with a bathroom on each level. Updated kitchen cabinets, granite counter tops, 1st floor family room with fireplace, deck and fully fenced yard. Neutral throughout. Two assigned paring spaces (#81 ) and available guest parking Conveniently located - close to the VRE, shops and metro bus. Robinson High School pyramid. Shown by appointment only with the tenant. Early July 1 occupancy available.
Location
State VA
County Fairfax
Zoning 372
Rooms
Other Rooms Living Room, Dining Room, Primary Bedroom, Bedroom 2, Bedroom 3, Kitchen, Game Room, Family Room, Foyer, Storage Room
Basement Full, Connecting Stairway, Fully Finished
Interior
Interior Features Carpet, Floor Plan - Traditional, Kitchen - Eat-In, Floor Plan - Open
Hot Water Electric
Heating Heat Pump(s)
Cooling Central A/C
Fireplaces Number 1
Fireplaces Type Wood, Mantel(s), Screen
Equipment Dishwasher, Disposal, Exhaust Fan, Icemaker, Microwave, Oven/Range - Electric, Refrigerator, Washer
Furnishings No
Fireplace Y
Appliance Dishwasher, Disposal, Exhaust Fan, Icemaker, Microwave, Oven/Range - Electric, Refrigerator, Washer
Heat Source Electric
Exterior
Exterior Feature Deck(s)
Parking On Site 2
Fence Wood
Utilities Available Electric Available, Sewer Available, Water Available
Amenities Available Jog/Walk Path, Pool - Outdoor, Pool Mem Avail, Reserved/Assigned Parking, Tennis Courts, Tot Lots/Playground
Water Access N
View Trees/Woods
Accessibility None
Porch Deck(s)
Garage N
Building
Lot Description Corner, Cul-de-sac, Front Yard, No Thru Street, Rear Yard
Story 3
Sewer Public Sewer
Water Public
Architectural Style Traditional
Level or Stories 3
Additional Building Above Grade, Below Grade
New Construction N
Schools
Elementary Schools Bonnie Brae
Middle Schools Robinson Secondary School
High Schools Robinson Secondary School
School District Fairfax County Public Schools
Others
Pets Allowed Y
HOA Fee Include Common Area Maintenance,Management,Pool(s),Recreation Facility,Reserve Funds,Road Maintenance,Snow Removal,Trash
Senior Community No
Tax ID 0774 19 0081
Ownership Fee Simple
SqFt Source Assessor
Acceptable Financing FHA, Conventional, VA
Listing Terms FHA, Conventional, VA
Financing FHA,Conventional,VA
Special Listing Condition Standard
Pets Allowed No Pet Restrictions
Read Less

Bought with James W Nellis II • Keller Williams Fairfax Gateway



