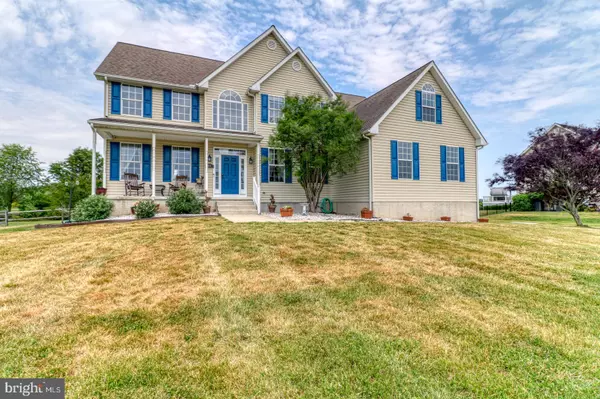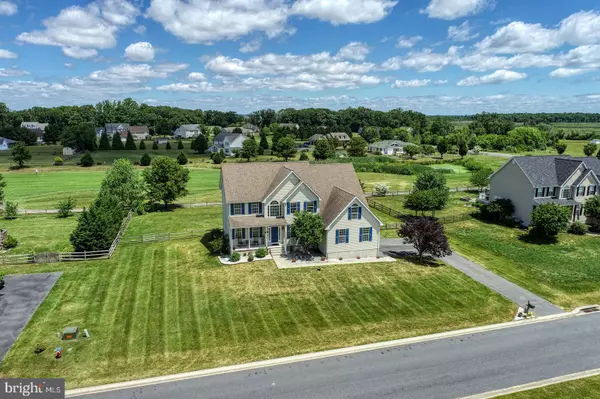For more information regarding the value of a property, please contact us for a free consultation.
80 MASTERS LN Magnolia, DE 19962
Want to know what your home might be worth? Contact us for a FREE valuation!

Our team is ready to help you sell your home for the highest possible price ASAP
Key Details
Sold Price $475,000
Property Type Single Family Home
Sub Type Detached
Listing Status Sold
Purchase Type For Sale
Square Footage 3,598 sqft
Price per Sqft $132
Subdivision Jonathans Landing
MLS Listing ID DEKT249336
Sold Date 08/31/21
Style Contemporary
Bedrooms 4
Full Baths 2
Half Baths 1
HOA Y/N N
Abv Grd Liv Area 3,598
Originating Board BRIGHT
Year Built 2003
Annual Tax Amount $2,307
Tax Year 2020
Lot Size 0.750 Acres
Acres 0.75
Lot Dimensions 150.00 x 218.00
Property Description
!NO HOA! AN INCREDIBLE GOLFER’S PARADISE! This home is located in Jonathan’s Landing which features an 18 hole, links style golf course! This home features a beautiful, hardwood floor entryway, formal living room, dining room and a bonus room for that 'stay at home' professional. Step into the huge family room with cathedral ceilings and fireplace for those cozy family nights. The gourmet kitchen offers a large kitchen island, wall oven and a comfortable breakfast area overlooking the rear patio with an unobstructed view of the 10th fairway. Around the corner, leading into the dining room, is a butlers pantry with additional kitchen storage. Up the stairs, you’ll find 3 generously sized bedrooms with the master suite at the end of the hallway. The master suite has his and hers walk-in closets, a master bath w/garden tub, a separate stall shower (instant hot water supplied by a tankless water heater) and a separate private room which are only limited to the owner’s imagination. The unfinished basement is 'roughed in' for an additional bathroom and already has an egress window. Leave the basement as it is for additional storage, a make shift game room or finish it off for even more living space. As you walk the outside of the home, you’ll notice that both of the A/C units have recently been replaced (2019 and 2020) and are up to today’s standard. The home is minutes away from Dover AFB and about a 30 min ride to the beaches. Don’t let this opportunity slip by….schedule a showing today!
Location
State DE
County Kent
Area Caesar Rodney (30803)
Zoning AC
Rooms
Other Rooms Living Room, Dining Room, Primary Bedroom, Kitchen, Family Room, Breakfast Room, Bedroom 1, Laundry, Office, Bathroom 2, Bathroom 3, Bonus Room
Basement Full, Unfinished, Rough Bath Plumb, Sump Pump
Interior
Interior Features Breakfast Area, Ceiling Fan(s), Dining Area, Family Room Off Kitchen, Floor Plan - Open, Kitchen - Island, Pantry, Recessed Lighting, Walk-in Closet(s)
Hot Water Instant Hot Water, Tankless
Heating Heat Pump(s), Central
Cooling Central A/C, Zoned
Flooring Hardwood, Carpet
Fireplaces Number 1
Fireplaces Type Gas/Propane
Equipment Built-In Microwave, Dishwasher, Disposal, Instant Hot Water, Oven - Wall, Refrigerator, Water Heater - Tankless, Water Conditioner - Owned
Fireplace Y
Window Features Double Pane
Appliance Built-In Microwave, Dishwasher, Disposal, Instant Hot Water, Oven - Wall, Refrigerator, Water Heater - Tankless, Water Conditioner - Owned
Heat Source Natural Gas
Laundry Main Floor
Exterior
Exterior Feature Deck(s), Porch(es)
Parking Features Garage - Side Entry, Garage Door Opener, Oversized
Garage Spaces 3.0
Fence Split Rail
Water Access N
View Golf Course
Roof Type Architectural Shingle
Accessibility None
Porch Deck(s), Porch(es)
Road Frontage City/County
Attached Garage 3
Total Parking Spaces 3
Garage Y
Building
Story 2
Sewer On Site Septic
Water Public
Architectural Style Contemporary
Level or Stories 2
Additional Building Above Grade, Below Grade
New Construction N
Schools
School District Caesar Rodney
Others
Senior Community No
Tax ID NM-00-10501-01-3600-000
Ownership Fee Simple
SqFt Source Assessor
Acceptable Financing Cash, Conventional, VA
Listing Terms Cash, Conventional, VA
Financing Cash,Conventional,VA
Special Listing Condition Standard
Read Less

Bought with Andrew Staton • Keller Williams Realty
GET MORE INFORMATION




