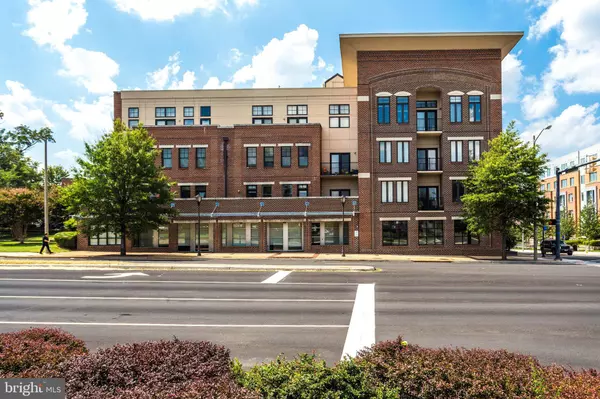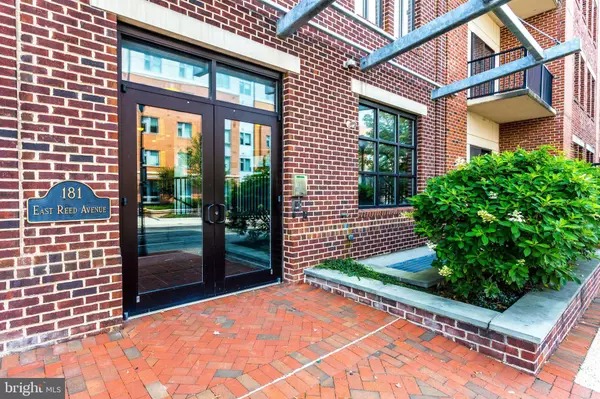For more information regarding the value of a property, please contact us for a free consultation.
181 E REED AVE #213 Alexandria, VA 22305
Want to know what your home might be worth? Contact us for a FREE valuation!

Our team is ready to help you sell your home for the highest possible price ASAP
Key Details
Sold Price $560,000
Property Type Condo
Sub Type Condo/Co-op
Listing Status Sold
Purchase Type For Sale
Square Footage 1,008 sqft
Price per Sqft $555
Subdivision The Preston
MLS Listing ID VAAX2009814
Sold Date 04/18/22
Style Contemporary
Bedrooms 2
Full Baths 2
Condo Fees $612/mo
HOA Y/N N
Abv Grd Liv Area 1,008
Originating Board BRIGHT
Year Built 2003
Annual Tax Amount $5,351
Tax Year 2021
Property Description
Welcome to 181 E Reed Ave #213, located in the heart of Amazon headquarters, close to the growing Del Ray and Potomac Yards areas! This rarely available 2 Bedroom, 2 full Bath corner condo in a prime location is ready to become yours! This unit has been fully renovated from top to bottom to include brand new hardwood floors, a fully renovated kitchen with black stainless appliances and granite countertops, all-new bathrooms, custom Elfa closets, new light fixtures, a new hot water heater, and a new HVAC system. A huge L-shaped balcony can be found wrapping the unit, with two entrances overlooking scenic Ruby Tucker Park. Beautifully maintained, pet-friendly, building with two assigned garage parking spaces, an abundance of guest parking, and your own storage unit. Fabulous amenities such as fitness room, meeting room, billiard room, and awesome rooftop! You won't want to miss out on this opportunity!
Location
State VA
County Alexandria City
Zoning CRMU/M
Rooms
Other Rooms Living Room, Primary Bedroom, Bedroom 2, Kitchen
Main Level Bedrooms 2
Interior
Interior Features Ceiling Fan(s), Combination Dining/Living, Floor Plan - Open, Kitchen - Island, Primary Bath(s)
Hot Water Natural Gas
Heating Forced Air
Cooling Central A/C, Ceiling Fan(s)
Equipment Dishwasher, Disposal, Dryer, Microwave, Refrigerator, Oven/Range - Gas, Washer
Fireplace N
Appliance Dishwasher, Disposal, Dryer, Microwave, Refrigerator, Oven/Range - Gas, Washer
Heat Source Natural Gas
Exterior
Exterior Feature Balcony
Parking Features Other, Basement Garage
Garage Spaces 2.0
Amenities Available Common Grounds, Exercise Room, Extra Storage, Party Room, Fitness Center, Billiard Room
Water Access N
Accessibility None
Porch Balcony
Total Parking Spaces 2
Garage N
Building
Story 1
Unit Features Mid-Rise 5 - 8 Floors
Sewer Public Sewer
Water Public
Architectural Style Contemporary
Level or Stories 1
Additional Building Above Grade, Below Grade
New Construction N
Schools
Elementary Schools Cora Kelly Magnet
Middle Schools George Washington
High Schools T.C. Williams
School District Alexandria City Public Schools
Others
Pets Allowed Y
HOA Fee Include Ext Bldg Maint,Insurance,Recreation Facility,Sewer,Snow Removal,Trash,Water
Senior Community No
Tax ID 016.01-0A-213
Ownership Condominium
Special Listing Condition Standard
Pets Allowed Dogs OK, Cats OK
Read Less

Bought with Katy A Levin • RE/MAX Gateway
GET MORE INFORMATION




