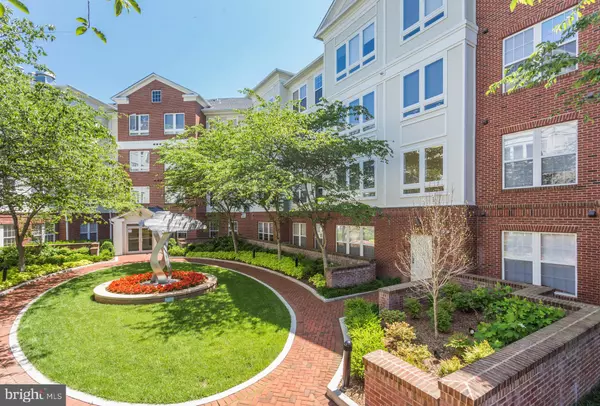For more information regarding the value of a property, please contact us for a free consultation.
801 S GREENBRIER ST #108 Arlington, VA 22204
Want to know what your home might be worth? Contact us for a FREE valuation!

Our team is ready to help you sell your home for the highest possible price ASAP
Key Details
Sold Price $390,000
Property Type Condo
Sub Type Condo/Co-op
Listing Status Sold
Purchase Type For Sale
Square Footage 1,100 sqft
Price per Sqft $354
Subdivision The Sierra
MLS Listing ID VAAR182500
Sold Date 07/23/21
Style Contemporary
Bedrooms 2
Full Baths 2
Condo Fees $586/mo
HOA Y/N N
Abv Grd Liv Area 1,100
Originating Board BRIGHT
Year Built 2005
Annual Tax Amount $3,476
Tax Year 2020
Property Description
Ground floor, 2 bedroom, 2 bathroom at the Sierra. Balcony, tile entryway, big tiles on kitchen floor, black appliances, gas range & oven, granite kitchen countertops, dark cherry kitchen cabinets, dishwasher, oversized deep kitchen sink, full-size stackable washer/dryer off of the kitchen. 1 reserved parking space in underground garage 24-hr access; Lockable storage unit in the garage; On-site concierge service; Amenities: Gym: free weights, universal, treadmills, stair-steppers, bikes -- 24-hr access; 1/2 mile from 4-Mile Run, W&OD bike paths, connects to 40-miles of trails, great for jogging, walking, rollerblading, and bike-riding; 3 miles west of the Pentagon, Pentagon City, 2.5 miles from Ballston; 10-min drive to downtown DC. **Please remove shoes - new carpet and paint**
Location
State VA
County Arlington
Zoning RA8-18
Rooms
Main Level Bedrooms 2
Interior
Hot Water Natural Gas
Heating Forced Air
Cooling Central A/C
Fireplace N
Heat Source Natural Gas
Exterior
Parking Features Additional Storage Area, Garage - Side Entry, Garage Door Opener, Inside Access, Underground
Garage Spaces 1.0
Amenities Available Common Grounds, Exercise Room, Fitness Center
Water Access N
Accessibility None
Total Parking Spaces 1
Garage N
Building
Story 1
Unit Features Garden 1 - 4 Floors
Sewer Public Sewer
Water Public
Architectural Style Contemporary
Level or Stories 1
Additional Building Above Grade, Below Grade
New Construction N
Schools
School District Arlington County Public Schools
Others
Pets Allowed Y
HOA Fee Include Management,Water,Sewer,Trash
Senior Community No
Tax ID 22-003-022
Ownership Condominium
Special Listing Condition Standard
Pets Allowed Number Limit, Cats OK, Dogs OK
Read Less

Bought with Catherine S Johnson • Compass



