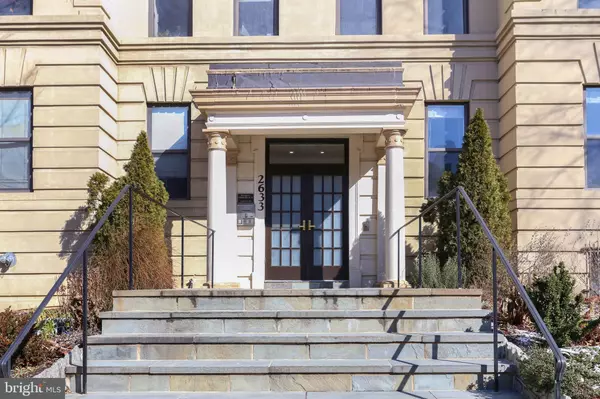For more information regarding the value of a property, please contact us for a free consultation.
2633 ADAMS MILL RD NW #102 Washington, DC 20009
Want to know what your home might be worth? Contact us for a FREE valuation!

Our team is ready to help you sell your home for the highest possible price ASAP
Key Details
Sold Price $744,000
Property Type Condo
Sub Type Condo/Co-op
Listing Status Sold
Purchase Type For Sale
Square Footage 1,124 sqft
Price per Sqft $661
Subdivision Adams Morgan
MLS Listing ID DCDC2036530
Sold Date 03/25/22
Style Beaux Arts
Bedrooms 3
Full Baths 1
Half Baths 1
Condo Fees $451/mo
HOA Y/N N
Abv Grd Liv Area 1,124
Originating Board BRIGHT
Year Built 1910
Annual Tax Amount $4,429
Tax Year 2021
Property Description
Rare gem in Adams Morgan with 3 true bedrooms, 1.5 baths, private parking spot, and in-unit washer and dryer blends historic DC charm with modern conveniences! Upgraded, contemporary, open kitchen with quartz counters, stainless steel appliances, premium cabinets, and breakfast bar. Corner unit condo with bright and open concept with rich hardwood floors throughout, recessed lights, 11 double-pane windows, living room with bay windows, and dining area. Fresh, updated marble, windowed full bath plus useful, updated half bath. Spacious primary bedroom features walk-in closet, 2nd bedroom is huge and sunny with south- and west-facing windows, 3rd true bedroom with big window and closet gives you many more options. In-unit washer and dryer, 5-yr-old HVAC with Nest thermostat, 2020 HWH! Premium, private end-unit PARKING spot! Pet friendly. Bike room and storage units available. Elevated 1st floor unit way above street level. Pastoral Walter Pierce Park across the quiet, tree-lined street with massive dog park, paths, basketball courts, sports fields, playground. Enjoy the plethora of dining, nightlife, shopping, cafes, amenities in and around Adams Morgan's vibrant 18th Street strip. The short jaunt to Woodley Park has all of that plus METRO and the Zoo! Ultra easy access to Rock Creek Parkway, CT Ave, and more. Walkscore 97!
Location
State DC
County Washington
Zoning RA-2
Rooms
Main Level Bedrooms 3
Interior
Interior Features Ceiling Fan(s), Combination Dining/Living, Dining Area, Floor Plan - Open, Kitchen - Gourmet, Primary Bath(s), Recessed Lighting, Upgraded Countertops, Walk-in Closet(s), Window Treatments, Wood Floors, Built-Ins
Hot Water Natural Gas
Heating Forced Air
Cooling Central A/C
Flooring Hardwood
Equipment Built-In Microwave, Dishwasher, Disposal, Dryer, Oven/Range - Gas, Refrigerator, Stainless Steel Appliances, Washer, Water Heater
Window Features Bay/Bow,Double Pane
Appliance Built-In Microwave, Dishwasher, Disposal, Dryer, Oven/Range - Gas, Refrigerator, Stainless Steel Appliances, Washer, Water Heater
Heat Source Natural Gas
Laundry Dryer In Unit, Washer In Unit
Exterior
Garage Spaces 1.0
Parking On Site 1
Amenities Available Common Grounds, Extra Storage, Reserved/Assigned Parking
Water Access N
Accessibility None
Total Parking Spaces 1
Garage N
Building
Story 1
Unit Features Garden 1 - 4 Floors
Sewer Public Sewer
Water Public
Architectural Style Beaux Arts
Level or Stories 1
Additional Building Above Grade
New Construction N
Schools
School District District Of Columbia Public Schools
Others
Pets Allowed Y
HOA Fee Include Common Area Maintenance,Ext Bldg Maint,Insurance,Lawn Maintenance,Management,Reserve Funds,Sewer,Trash,Water
Senior Community No
Tax ID 2583//2078
Ownership Condominium
Security Features Intercom,Main Entrance Lock,Smoke Detector
Special Listing Condition Standard
Pets Allowed Dogs OK, Cats OK
Read Less

Bought with Matthew J Buerger • Compass



