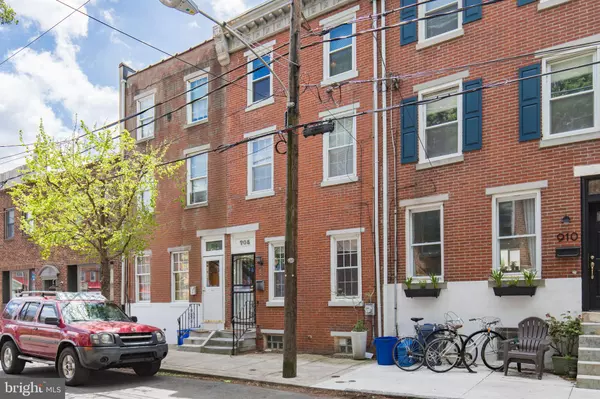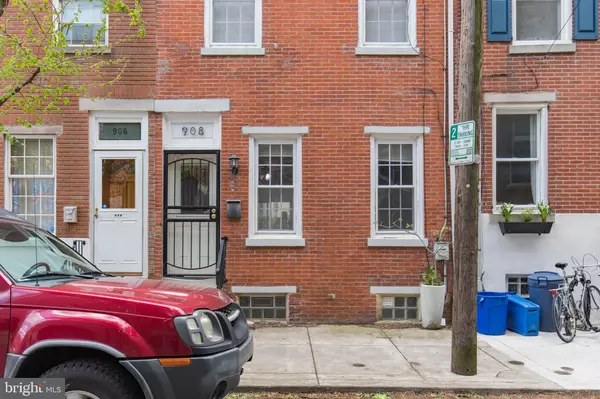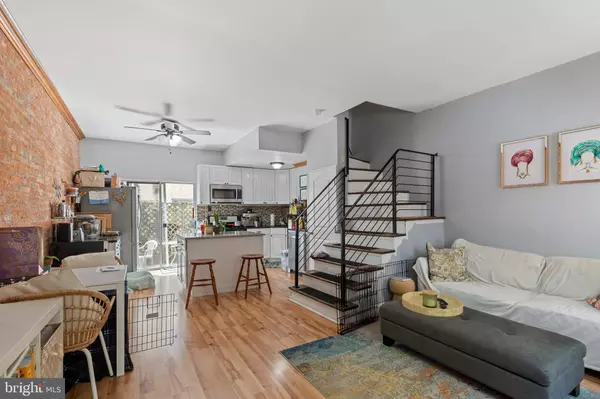For more information regarding the value of a property, please contact us for a free consultation.
908 MONTROSE ST Philadelphia, PA 19147
Want to know what your home might be worth? Contact us for a FREE valuation!

Our team is ready to help you sell your home for the highest possible price ASAP
Key Details
Sold Price $438,500
Property Type Townhouse
Sub Type Interior Row/Townhouse
Listing Status Sold
Purchase Type For Sale
Square Footage 1,248 sqft
Price per Sqft $351
Subdivision Bella Vista
MLS Listing ID PAPH1010192
Sold Date 06/29/21
Style Traditional,Straight Thru
Bedrooms 3
Full Baths 2
HOA Y/N N
Abv Grd Liv Area 1,248
Originating Board BRIGHT
Year Built 1920
Annual Tax Amount $4,486
Tax Year 2021
Lot Size 517 Sqft
Acres 0.01
Lot Dimensions 16.00 x 32.33
Property Description
Lovely 3 story brick facade townhome on a tree-lined block in the heart of Bella Vista. Enter into an open concept floor plan and be welcomed by a bright and airy entertainment space with exposed brick accent walls and laminated flooring throughout. The updated kitchen features stainless steel appliances, great counter space and a kitchen island great for meal prepping or for enjoying a bite to eat. Through the glass sliding doors is your rear patio space to enjoy during all seasons. Upstairs you will find 2 updated FULL bathrooms. You will also find 3 great sized bedrooms all with excellent closet space. The basement provides extra storage space and your washer and dryer. Named one of Philadelphia's best neighborhoods, 908 Montrose Street is steps from the Italian Market. Walk score of 99, transit score of 78 and a bike score of 87. You can easily walk to the nearby shops, restaurants, playgrounds, and more! Within a few blocks from Passyunk Square and Center City a short distance away making for an easy commute by public transportation.
Location
State PA
County Philadelphia
Area 19147 (19147)
Zoning RSA5
Rooms
Basement Unfinished
Interior
Interior Features Breakfast Area, Ceiling Fan(s), Combination Dining/Living, Combination Kitchen/Dining, Combination Kitchen/Living, Floor Plan - Open, Kitchen - Eat-In, Kitchen - Island, Tub Shower
Hot Water Electric
Heating Forced Air
Cooling Central A/C
Flooring Laminated
Equipment Built-In Microwave, Dishwasher, Dryer, Oven/Range - Gas, Refrigerator, Stainless Steel Appliances, Washer
Appliance Built-In Microwave, Dishwasher, Dryer, Oven/Range - Gas, Refrigerator, Stainless Steel Appliances, Washer
Heat Source Natural Gas
Laundry Basement
Exterior
Water Access N
Accessibility None
Garage N
Building
Story 3
Sewer Public Sewer
Water Public
Architectural Style Traditional, Straight Thru
Level or Stories 3
Additional Building Above Grade, Below Grade
New Construction N
Schools
School District The School District Of Philadelphia
Others
Senior Community No
Tax ID 021046500
Ownership Fee Simple
SqFt Source Assessor
Special Listing Condition Standard
Read Less

Bought with Margaret Barnes-DelColle • Coldwell Banker Realty



