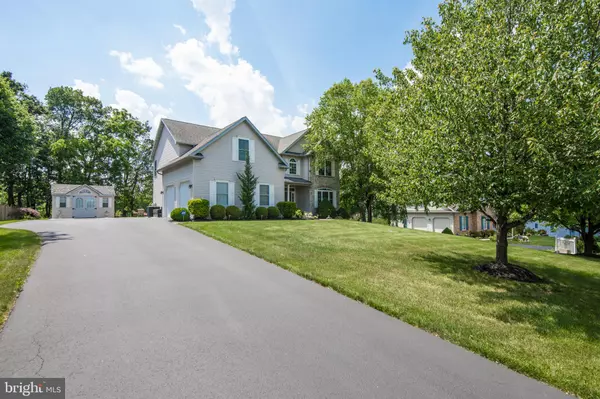For more information regarding the value of a property, please contact us for a free consultation.
133 ROJA LN Mertztown, PA 19539
Want to know what your home might be worth? Contact us for a FREE valuation!

Our team is ready to help you sell your home for the highest possible price ASAP
Key Details
Sold Price $449,900
Property Type Single Family Home
Sub Type Detached
Listing Status Sold
Purchase Type For Sale
Square Footage 3,784 sqft
Price per Sqft $118
Subdivision None Available
MLS Listing ID PABK2001136
Sold Date 08/12/21
Style Colonial
Bedrooms 4
Full Baths 4
HOA Y/N N
Abv Grd Liv Area 2,984
Originating Board BRIGHT
Year Built 2003
Annual Tax Amount $8,530
Tax Year 2020
Lot Size 0.410 Acres
Acres 0.41
Lot Dimensions 0.00 x 0.00
Property Description
Enjoy country living nestled between Allentown and Reading. Fantastic home with a great design, great space, and great construction. Large airy great room with cathedral ceiling and gas fireplace. Off the kitchen enjoy views of open fields from the deck or large patio. Other highlights include updated kitchen appliances. hardwood floors, new engineered hardwood on 2nd floor, fresh paint, updated master bathroom with oversized shower, 2 walk-in closets in master bedroom. Fully finished walkout basement leading to 16x10 fenced in area. Includes 4 bedrooms, 4 full bathrooms and 2nd floor laundry. Save on your electric with owned solar panels. Newer AC unit and hot water heater. Generator connection to power all the essentials. Oversized 2 car garage with plenty of room for shelves and storage as well as a 12x9 utility shed. This home is truly move-in ready!
Location
State PA
County Berks
Area Maxatawny Twp (10263)
Zoning RES
Rooms
Other Rooms Living Room, Dining Room, Primary Bedroom, Bedroom 2, Bedroom 3, Bedroom 4, Kitchen, Breakfast Room, Other, Bathroom 1, Bathroom 3, Primary Bathroom
Basement Full
Main Level Bedrooms 1
Interior
Interior Features Attic, Breakfast Area, Floor Plan - Open, Formal/Separate Dining Room, Kitchen - Eat-In, Pantry, Walk-in Closet(s), Wood Floors
Hot Water Propane
Heating Forced Air
Cooling Central A/C
Flooring Hardwood, Carpet, Ceramic Tile
Fireplaces Number 1
Fireplaces Type Gas/Propane, Stone
Equipment Built-In Microwave, Dishwasher, Humidifier, Oven - Self Cleaning, Oven/Range - Gas, Refrigerator, Stainless Steel Appliances, Washer/Dryer Hookups Only, Water Heater
Furnishings No
Fireplace Y
Appliance Built-In Microwave, Dishwasher, Humidifier, Oven - Self Cleaning, Oven/Range - Gas, Refrigerator, Stainless Steel Appliances, Washer/Dryer Hookups Only, Water Heater
Heat Source Propane - Owned
Exterior
Exterior Feature Deck(s), Patio(s)
Parking Features Additional Storage Area, Garage Door Opener, Oversized
Garage Spaces 5.0
Utilities Available Cable TV Available, Electric Available, Propane, Other
Water Access N
View Other
Roof Type Shingle
Accessibility None
Porch Deck(s), Patio(s)
Attached Garage 2
Total Parking Spaces 5
Garage Y
Building
Story 2
Sewer Public Sewer
Water Public
Architectural Style Colonial
Level or Stories 2
Additional Building Above Grade, Below Grade
New Construction N
Schools
School District Kutztown Area
Others
Pets Allowed Y
Senior Community No
Tax ID 63-5452-15-72-1549
Ownership Fee Simple
SqFt Source Assessor
Acceptable Financing Cash, Conventional
Horse Property N
Listing Terms Cash, Conventional
Financing Cash,Conventional
Special Listing Condition Standard
Pets Allowed No Pet Restrictions
Read Less

Bought with Non Member • Non Subscribing Office



