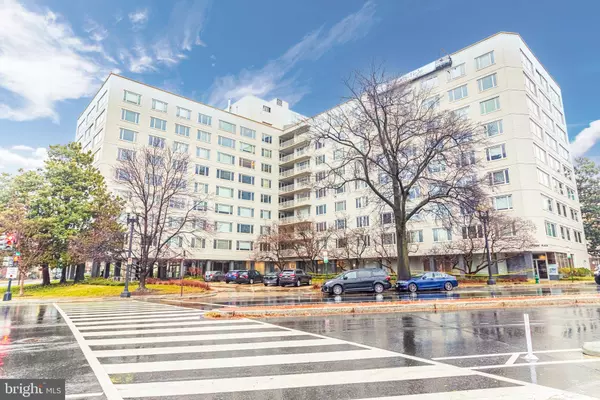For more information regarding the value of a property, please contact us for a free consultation.
2475 VIRGINIA AVE NW #221 Washington, DC 20037
Want to know what your home might be worth? Contact us for a FREE valuation!

Our team is ready to help you sell your home for the highest possible price ASAP
Key Details
Sold Price $620,000
Property Type Condo
Sub Type Condo/Co-op
Listing Status Sold
Purchase Type For Sale
Square Footage 1,519 sqft
Price per Sqft $408
Subdivision Foggy Bottom
MLS Listing ID DCDC2027956
Sold Date 03/31/22
Style Traditional
Bedrooms 3
Full Baths 2
Condo Fees $2,176/mo
HOA Y/N N
Abv Grd Liv Area 1,519
Originating Board BRIGHT
Year Built 1956
Annual Tax Amount $372,554
Tax Year 2021
Property Description
One block to the Foggy Bottom/GWU Metro, this beautifully renovated 1500+ sqft, 3 bedroom/2 bath unit, is a rare find! This unit is the perfect combination of chic contemporary living with an ideal city location! The newly updated, sparkling white kitchen features a gas range, full size dishwasher, ample cabinetry, and an open feel to the dining room. The light-filled dining and living rooms have unobstructed treetop and greenery views, with two sides of oversized windows! The generous sized bedrooms have ample closet space and a newly renovated bathroom. The master suite is complete with a sitting area, private en-suite, and walk-in closet with a built-in cabinetry system. No expenses were spared in renovating this amazing unit. Close to many dining & shopping options, Georgetown Waterfront, Whole Foods, Trader Joes, GWU, the C&O Canal & Route 66. Co-op fee includes all utilities and property taxes! Unit comes with a large storage space! **3RD PARTY SITES ARE INCORRECTLY SHOWING ADDITIONAL PROPERTY TAXES - it is $0!** Bonus: stunning roof deck views, 24-hour concierge & security, and parking available!
Location
State DC
County Washington
Zoning R367944
Rooms
Main Level Bedrooms 3
Interior
Interior Features Breakfast Area, Combination Dining/Living, Dining Area, Entry Level Bedroom, Family Room Off Kitchen, Floor Plan - Traditional, Kitchen - Galley, Tub Shower, Wood Floors
Hot Water Electric
Heating Zoned
Cooling Zoned
Flooring Hardwood
Equipment Built-In Microwave, Dishwasher, Disposal, Microwave, Oven/Range - Gas, Refrigerator
Fireplace N
Appliance Built-In Microwave, Dishwasher, Disposal, Microwave, Oven/Range - Gas, Refrigerator
Heat Source Electric
Laundry Common
Exterior
Amenities Available Common Grounds, Concierge, Elevator, Exercise Room, Extra Storage, Fitness Center, Laundry Facilities, Meeting Room, Picnic Area, Security
Water Access N
View Panoramic, Scenic Vista
Accessibility Elevator, Other
Garage N
Building
Story 1
Unit Features Hi-Rise 9+ Floors
Sewer Public Sewer
Water Public
Architectural Style Traditional
Level or Stories 1
Additional Building Above Grade
New Construction N
Schools
School District District Of Columbia Public Schools
Others
Pets Allowed Y
HOA Fee Include Air Conditioning,Common Area Maintenance,Custodial Services Maintenance,Electricity,Ext Bldg Maint,Gas,Heat,Lawn Care Front,Lawn Care Rear,Lawn Care Side,Lawn Maintenance,Management,Recreation Facility,Reserve Funds,Sewer,Snow Removal,Taxes,Trash,Water
Senior Community No
Tax ID 0031//0837
Ownership Cooperative
Special Listing Condition Standard
Pets Allowed Size/Weight Restriction
Read Less

Bought with Gigi R. Winston • Winston Real Estate, Inc.



