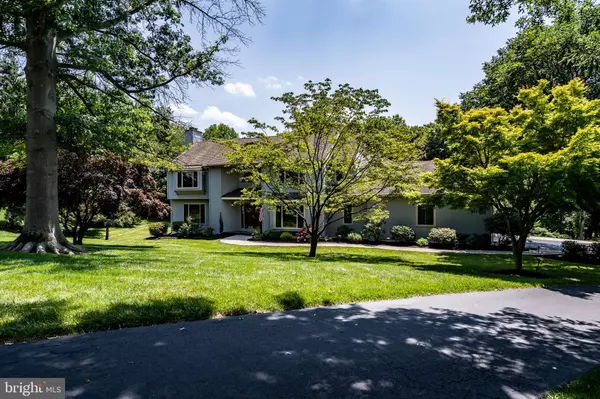For more information regarding the value of a property, please contact us for a free consultation.
16 MONTBARD DR Chadds Ford, PA 19317
Want to know what your home might be worth? Contact us for a FREE valuation!

Our team is ready to help you sell your home for the highest possible price ASAP
Key Details
Sold Price $665,000
Property Type Single Family Home
Sub Type Detached
Listing Status Sold
Purchase Type For Sale
Square Footage 3,520 sqft
Price per Sqft $188
Subdivision Greenville Meadows
MLS Listing ID PACT2029436
Sold Date 09/15/22
Style Contemporary
Bedrooms 4
Full Baths 2
Half Baths 1
HOA Fees $37/ann
HOA Y/N Y
Abv Grd Liv Area 2,805
Originating Board BRIGHT
Year Built 1987
Annual Tax Amount $8,065
Tax Year 2021
Lot Size 0.959 Acres
Acres 0.96
Lot Dimensions 0.00 x 0.00
Property Description
Privately set, overlooking a tree-lined rear yard and community open space, this four bedroom, two full and one half bath home, also sits at the end of a cul-de-sac. Conveniently located, this is the perfect home for the commuter who needs to get to Wilmington or the route one corridor. The Living Room features a large window looking over the front of the home, a wood-burning fireplace, and a slider to the large rear deck and private views. The Dining Room also has a front-facing large window with a bench seat. The Family Room has a lofted ceiling with an overlooking balcony, a brick gas fireplace, and two sliding doors to the rear deck. The eat-in Kitchen has an atrium door to the deck, and lots of cabinets offer an abundance of storage. Stainless appliances include names like Jenn Air and Kitchen Aid. You will love the two stainless sinks set under a garden window so those with a green thumb can take advantage of the home's southern exposure. You will fall in love with the Primary Bathroom with a ten-foot shower stall a skylight above a window, beautiful tile with a glass tile accent stripe, a bench seat, and shelves. There is also a six-foot, double bowl vanity, commode closet, and a medicine closet. Three additional bedrooms and a hall bathroom complete the upper level. The Lower Level has three finished rooms: a television/exercise room, a game room (perfect spot for the pool table!), and an office area. There is also an unfinished space offering great storage. This home enjoys a fantastic location, superior primary suite, and a wonderful Kitchen!
Location
State PA
County Chester
Area Kennett Twp (10362)
Zoning R2
Rooms
Other Rooms Living Room, Dining Room, Primary Bedroom, Bedroom 2, Bedroom 3, Bedroom 4, Kitchen, Game Room, Family Room, Foyer, Exercise Room, Office, Storage Room, Primary Bathroom
Basement Full
Interior
Hot Water Electric
Heating Heat Pump(s)
Cooling Central A/C
Flooring Hardwood, Tile/Brick
Fireplaces Number 2
Heat Source Propane - Leased
Laundry Main Floor
Exterior
Exterior Feature Patio(s), Deck(s)
Parking Features Garage - Side Entry
Garage Spaces 2.0
Water Access N
Accessibility None
Porch Patio(s), Deck(s)
Attached Garage 2
Total Parking Spaces 2
Garage Y
Building
Story 2
Foundation Brick/Mortar
Sewer On Site Septic
Water Public
Architectural Style Contemporary
Level or Stories 2
Additional Building Above Grade, Below Grade
New Construction N
Schools
School District Kennett Consolidated
Others
Senior Community No
Tax ID 62-02 -0034.1500
Ownership Fee Simple
SqFt Source Assessor
Special Listing Condition Standard
Read Less

Bought with Leana V Dickerman • KW Greater West Chester



