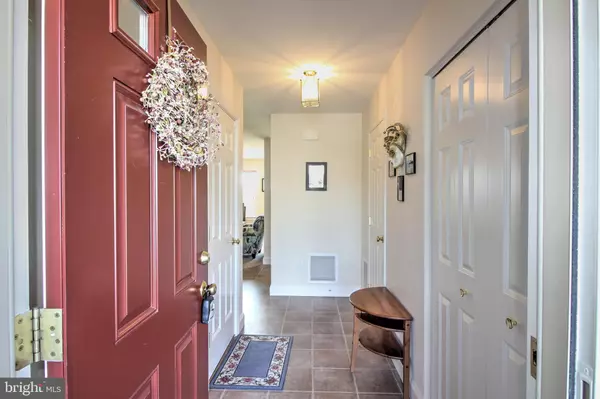For more information regarding the value of a property, please contact us for a free consultation.
109 RADLE RD Harrisburg, PA 17112
Want to know what your home might be worth? Contact us for a FREE valuation!

Our team is ready to help you sell your home for the highest possible price ASAP
Key Details
Sold Price $178,900
Property Type Townhouse
Sub Type Interior Row/Townhouse
Listing Status Sold
Purchase Type For Sale
Square Footage 1,276 sqft
Price per Sqft $140
Subdivision Bradford Estates
MLS Listing ID PADA131888
Sold Date 06/04/21
Style Traditional
Bedrooms 2
Full Baths 1
Half Baths 1
HOA Fees $62/mo
HOA Y/N Y
Abv Grd Liv Area 1,276
Originating Board BRIGHT
Year Built 2009
Annual Tax Amount $2,701
Tax Year 2020
Lot Size 2,178 Sqft
Acres 0.05
Property Description
Rare find! This beautifully maintained town-house is ready to go. New carpet and clean paint reflect the pride of ownership evident everywhere you look. The refrigerator, washer and dryer stay! Enjoy the view of the massive courtyard from your patio. The HOA fees have been and continue to be low. Walk to Aroogas for a meal and a beverage or two. Bradford Estates is in a great location. Enjoy nearby restaurants and shopping. Also this gem is less than 20 minutes to the Hershey attractions or downtown Harrisburg. All of the major driving arteries are nearby. The basement could be finished should more living area be desired and utility cost are amazingly low. Why rent when you can own a home of your own.
Location
State PA
County Dauphin
Area West Hanover Twp (14068)
Zoning RESIDENTIAL
Rooms
Other Rooms Living Room, Bedroom 2, Kitchen, Basement, Bathroom 1
Basement Full
Interior
Interior Features Carpet, Ceiling Fan(s), Combination Kitchen/Dining, Dining Area
Hot Water Natural Gas
Heating Forced Air
Cooling Central A/C
Equipment Refrigerator, Washer, Dryer, Oven/Range - Gas, Water Heater, Microwave, Disposal
Appliance Refrigerator, Washer, Dryer, Oven/Range - Gas, Water Heater, Microwave, Disposal
Heat Source Natural Gas
Exterior
Parking Features Garage - Front Entry
Garage Spaces 1.0
Water Access N
Accessibility 48\"+ Halls, 32\"+ wide Doors
Attached Garage 1
Total Parking Spaces 1
Garage Y
Building
Story 2
Sewer Other
Water Public
Architectural Style Traditional
Level or Stories 2
Additional Building Above Grade, Below Grade
New Construction N
Schools
Middle Schools Central Dauphin
High Schools Central Dauphin
School District Central Dauphin
Others
Senior Community No
Tax ID 68-048-279-000-0000
Ownership Fee Simple
SqFt Source Estimated
Acceptable Financing Cash, Conventional, FHA, VA
Listing Terms Cash, Conventional, FHA, VA
Financing Cash,Conventional,FHA,VA
Special Listing Condition Standard
Read Less

Bought with Jennifer Debernardis • Coldwell Banker Realty
GET MORE INFORMATION




