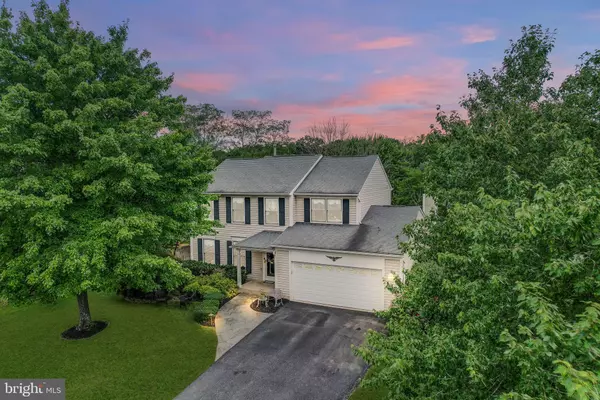For more information regarding the value of a property, please contact us for a free consultation.
13984 DANCING TWIG DR Gainesville, VA 20155
Want to know what your home might be worth? Contact us for a FREE valuation!

Our team is ready to help you sell your home for the highest possible price ASAP
Key Details
Sold Price $695,000
Property Type Single Family Home
Sub Type Detached
Listing Status Sold
Purchase Type For Sale
Square Footage 2,931 sqft
Price per Sqft $237
Subdivision Brookside/Rocky Run
MLS Listing ID VAPW2033848
Sold Date 09/02/22
Style Colonial
Bedrooms 4
Full Baths 3
Half Baths 1
HOA Fees $39/qua
HOA Y/N Y
Abv Grd Liv Area 2,115
Originating Board BRIGHT
Year Built 1990
Annual Tax Amount $6,632
Tax Year 2022
Lot Size 0.297 Acres
Acres 0.3
Property Description
Welcome Home! Will include professional photos in this coming week! This beautiful colonial is picture-perfect with impeccably maintained hardwood floors, updated kitchen, separate living, dining, family gathering, powder room on main floor! A gas fireplace will keep you cozy this fall/winter from the step-down family room off the kitchen; access to the screened in porch is enjoyed via french doors from the open family room. Bedrooms upstairs are spacious and light-filled with ample closets throughout. Main bedroom features en-suite bath, with dual sinks. The outdoor space is as impressive as the interior! The main floor screened in porch has access to the canopied deck and leads to a meandering path of lovely landscaping and a shady sitting area under the trees and an adorable garden shed with its own front porch (shed WILL convey!). The fully furnished walk-out basement has a bedroom and full bathroom and offers access to the outdoor kitchen on the paver patio at rear of home, featuring a coi pond! The property features a lawn irrigation system. This fantastic home is located on a cul-de-sac with established trees, and offers a two-car garage with space for tools. Convenient to Gainesville shopping and entertainment - just minutes to Promenade or Atlas Walk and access to Rt66 from Linton Hall Road will make every commuter sigh with relief! Please don't forget the great schools serving this community!
Notes: Many improvements and updates in 2008, including Radon mitigation system, Roof, New Hardwoods on main floor, along with kitchen remodel, bathroom remodels; Screened porch and lawn irrigation system also added 2008, along with hardscape, outdoor kitchen; Family room and Main Bedroom new hardwoods (2015); New furnace added 2017; new gas fireplace (2021),
Location
State VA
County Prince William
Zoning R4
Rooms
Basement Daylight, Full, Fully Finished, Walkout Level, Windows, Other
Interior
Interior Features Carpet, Ceiling Fan(s), Chair Railings, Dining Area, Family Room Off Kitchen, Kitchen - Eat-In
Hot Water Natural Gas
Heating Central, Forced Air, Heat Pump(s), Programmable Thermostat
Cooling Central A/C, Ceiling Fan(s), Programmable Thermostat
Flooring Carpet, Hardwood
Fireplaces Number 1
Fireplaces Type Gas/Propane
Equipment Built-In Microwave, Dishwasher, Disposal, Dryer, Dryer - Electric, Oven - Self Cleaning, Refrigerator, Washer
Fireplace Y
Window Features Screens,Sliding
Appliance Built-In Microwave, Dishwasher, Disposal, Dryer, Dryer - Electric, Oven - Self Cleaning, Refrigerator, Washer
Heat Source Central, Natural Gas
Laundry Has Laundry
Exterior
Exterior Feature Brick, Deck(s), Enclosed, Patio(s), Porch(es), Roof, Screened, Terrace
Parking Features Garage - Front Entry, Garage Door Opener, Inside Access
Garage Spaces 5.0
Fence Wood, Picket
Utilities Available Electric Available, Natural Gas Available, Phone Available, Sewer Available, Water Available
Amenities Available Common Grounds
Water Access N
View Garden/Lawn, Trees/Woods, Pond
Roof Type Architectural Shingle
Street Surface Black Top
Accessibility None
Porch Brick, Deck(s), Enclosed, Patio(s), Porch(es), Roof, Screened, Terrace
Road Frontage City/County
Attached Garage 2
Total Parking Spaces 5
Garage Y
Building
Story 2
Foundation Permanent, Concrete Perimeter
Sewer Public Septic, Public Sewer
Water Public
Architectural Style Colonial
Level or Stories 2
Additional Building Above Grade, Below Grade
Structure Type Dry Wall
New Construction N
Schools
Elementary Schools Piney Branch
Middle Schools Gainesville
High Schools Patriot
School District Prince William County Public Schools
Others
HOA Fee Include Common Area Maintenance,Management,Reserve Funds,Road Maintenance,Snow Removal
Senior Community No
Tax ID 7396-76-3439
Ownership Fee Simple
SqFt Source Assessor
Acceptable Financing Cash, Contract, Conventional, FHA, VA
Horse Property N
Listing Terms Cash, Contract, Conventional, FHA, VA
Financing Cash,Contract,Conventional,FHA,VA
Special Listing Condition Standard
Read Less

Bought with Theresa Brennan • Samson Properties
GET MORE INFORMATION




