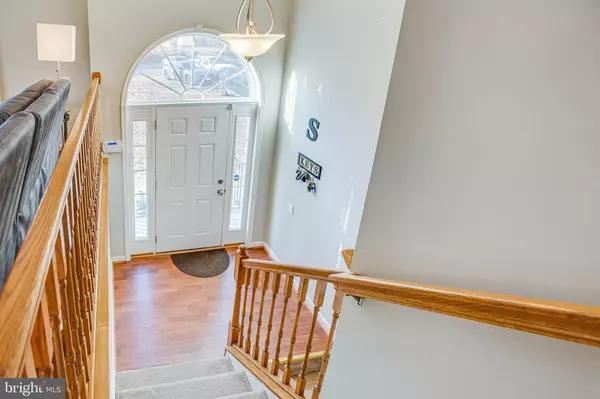For more information regarding the value of a property, please contact us for a free consultation.
12 JOHNSON DR Ruther Glen, VA 22546
Want to know what your home might be worth? Contact us for a FREE valuation!

Our team is ready to help you sell your home for the highest possible price ASAP
Key Details
Sold Price $267,000
Property Type Single Family Home
Sub Type Detached
Listing Status Sold
Purchase Type For Sale
Square Footage 1,689 sqft
Price per Sqft $158
Subdivision Lake Land
MLS Listing ID VACV2001000
Sold Date 02/14/22
Style Split Foyer
Bedrooms 3
Full Baths 2
HOA Fees $90/ann
HOA Y/N Y
Abv Grd Liv Area 908
Originating Board BRIGHT
Year Built 2006
Annual Tax Amount $1,378
Tax Year 2021
Property Description
Just in time for the holidays! This charming split-foyer is a must see with all its updates. The open foyer leads to the upper and lower levels with a fully finished walkout basement. Hardwood floors were installed in 2018 in the living room, hallway, and foyer. The kitchen was fitted with new stainless appliances in 2019, and the bathrooms were updated with new light fixtures, vanities, and vinyl flooring in 2020. Get ready for prime entertaining on the new large deck built in the summer of 2021. You can walk out onto the deck from the kitchen/dining room and use the deck stairs to walk down into the fenced in back yard. The white vinyl fencing was installed in 2019, and power washing makes it easy to maintain. See for yourself the remarkable features of this adorable split-foyer you will want to call home!
Location
State VA
County Caroline
Zoning R1
Rooms
Other Rooms Living Room, Primary Bedroom, Bedroom 2, Kitchen, Family Room, Laundry, Bathroom 1
Basement Fully Finished, Walkout Level, Connecting Stairway
Main Level Bedrooms 2
Interior
Interior Features Combination Kitchen/Dining, Floor Plan - Traditional, Ceiling Fan(s)
Hot Water Electric
Heating Heat Pump(s)
Cooling Central A/C
Flooring Hardwood, Carpet, Vinyl
Equipment Stainless Steel Appliances, Refrigerator, Oven/Range - Electric, Built-In Microwave, Dishwasher, Washer/Dryer Hookups Only
Fireplace N
Appliance Stainless Steel Appliances, Refrigerator, Oven/Range - Electric, Built-In Microwave, Dishwasher, Washer/Dryer Hookups Only
Heat Source Electric
Laundry Basement
Exterior
Exterior Feature Deck(s)
Amenities Available Club House, Fitness Center, Beach, Lake, Pool - Outdoor, Boat Ramp, Picnic Area, Tot Lots/Playground
Water Access N
View Water
Roof Type Shingle,Composite
Accessibility None
Porch Deck(s)
Garage N
Building
Lot Description Private, Secluded
Story 2
Foundation Concrete Perimeter
Sewer Septic = # of BR
Water Public
Architectural Style Split Foyer
Level or Stories 2
Additional Building Above Grade, Below Grade
New Construction N
Schools
School District Caroline County Public Schools
Others
HOA Fee Include Common Area Maintenance,Road Maintenance,Pool(s)
Senior Community No
Tax ID 51A111-462
Ownership Fee Simple
SqFt Source Assessor
Horse Property N
Special Listing Condition Standard
Read Less

Bought with Non Member • Non Subscribing Office



