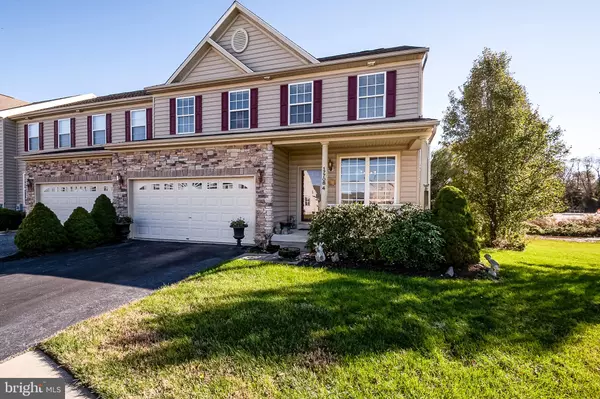For more information regarding the value of a property, please contact us for a free consultation.
17708 BRIGHTEN DR #4 Lewes, DE 19958
Want to know what your home might be worth? Contact us for a FREE valuation!

Our team is ready to help you sell your home for the highest possible price ASAP
Key Details
Sold Price $340,000
Property Type Townhouse
Sub Type End of Row/Townhouse
Listing Status Sold
Purchase Type For Sale
Square Footage 3,784 sqft
Price per Sqft $89
Subdivision Eagle Point
MLS Listing ID DESU173658
Sold Date 01/25/21
Style Craftsman
Bedrooms 3
Full Baths 2
Half Baths 2
HOA Fees $266/qua
HOA Y/N Y
Abv Grd Liv Area 2,500
Originating Board BRIGHT
Annual Tax Amount $1,357
Tax Year 2020
Lot Size 1.440 Acres
Acres 1.44
Lot Dimensions 0.00 x 0.00
Property Sub-Type End of Row/Townhouse
Property Description
Welcome to Eagle Point - this 3 bedroom home offers one the ability to live on one floor with everything you need. Enjoy time out back on the screened porch for a good bit of the year. The second floor offers 2 additional bedrooms, full bath and loft area with a built in desk. The partially finished basement offers another living area with a wet bar and 1/2 bath that could be finished into a full bath. Nice large unfinished storage area for all your seasonal items. This home has space for everyone!
Location
State DE
County Sussex
Area Lewes Rehoboth Hundred (31009)
Zoning AR-1
Rooms
Basement Partially Finished, Rear Entrance, Sump Pump, Walkout Stairs, Outside Entrance
Main Level Bedrooms 1
Interior
Interior Features Breakfast Area, Carpet, Ceiling Fan(s), Combination Dining/Living, Dining Area, Entry Level Bedroom, Floor Plan - Traditional, Kitchen - Country, Pantry, Soaking Tub, Stall Shower, Walk-in Closet(s), Wet/Dry Bar
Hot Water Propane
Heating Forced Air
Cooling Central A/C
Fireplaces Number 1
Equipment Built-In Microwave, Dishwasher, Disposal, Dryer, Extra Refrigerator/Freezer, Oven/Range - Electric, Oven - Self Cleaning, Refrigerator, Washer, Icemaker, Water Heater
Fireplace Y
Appliance Built-In Microwave, Dishwasher, Disposal, Dryer, Extra Refrigerator/Freezer, Oven/Range - Electric, Oven - Self Cleaning, Refrigerator, Washer, Icemaker, Water Heater
Heat Source Propane - Leased
Laundry Main Floor
Exterior
Parking Features Garage - Front Entry
Garage Spaces 4.0
Water Access N
Roof Type Architectural Shingle
Accessibility None
Attached Garage 2
Total Parking Spaces 4
Garage Y
Building
Story 2
Sewer Public Sewer
Water Public
Architectural Style Craftsman
Level or Stories 2
Additional Building Above Grade, Below Grade
New Construction N
Schools
School District Cape Henlopen
Others
Pets Allowed Y
Senior Community No
Tax ID 334-06.00-523.00-J4
Ownership Fee Simple
SqFt Source Assessor
Acceptable Financing Cash, Conventional
Listing Terms Cash, Conventional
Financing Cash,Conventional
Special Listing Condition Standard
Pets Allowed Cats OK, Dogs OK
Read Less

Bought with Kosta Tsoukalas • Iron Valley Real Estate at The Beach



