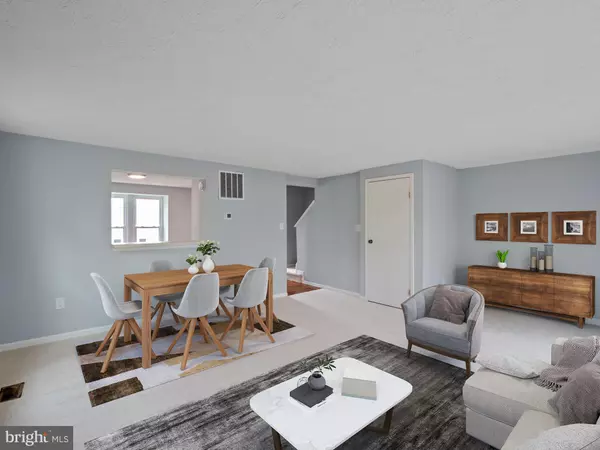For more information regarding the value of a property, please contact us for a free consultation.
7541 SUMMER BLOSSOM LN Columbia, MD 21046
Want to know what your home might be worth? Contact us for a FREE valuation!

Our team is ready to help you sell your home for the highest possible price ASAP
Key Details
Sold Price $315,000
Property Type Townhouse
Sub Type End of Row/Townhouse
Listing Status Sold
Purchase Type For Sale
Square Footage 1,442 sqft
Price per Sqft $218
Subdivision Village Of Kings Contrivance
MLS Listing ID MDHW292490
Sold Date 06/18/21
Style Colonial
Bedrooms 3
Full Baths 2
Half Baths 1
HOA Fees $47/mo
HOA Y/N Y
Abv Grd Liv Area 1,160
Originating Board BRIGHT
Year Built 1983
Annual Tax Amount $4,099
Tax Year 2021
Lot Size 1,875 Sqft
Acres 0.04
Property Description
Lovely three-level, rarely available end unit townhome in the desirable Kings Contrivance community of Columbia. This 3 bedroom, 3 bath home has a bright open floor plan, an upgraded kitchen with white cabinets and stainless steel appliances, and an open recreation room space in the basement that can be used for relaxing, for entertaining, or as an extra bedroom space. Walk out of the basement to a lovely fenced yard with a new privacy fence. Home has brand new carpet throughout and fresh paint! Hot water heater was replaced in 2019. Tons of available parking besides the 1 assigned space! Sellers offer a refrigerator credit! Tour link: https://vimeo.com/535439011
Location
State MD
County Howard
Zoning NT
Rooms
Other Rooms Living Room, Dining Room, Primary Bedroom, Bedroom 2, Bedroom 3, Kitchen, Primary Bathroom, Full Bath, Half Bath
Basement Connecting Stairway, Daylight, Partial, Fully Finished, Full, Improved, Outside Entrance, Rear Entrance, Walkout Stairs, Windows
Interior
Interior Features Attic, Floor Plan - Traditional, Kitchen - Eat-In, Kitchen - Table Space, Primary Bath(s), Ceiling Fan(s), Carpet
Hot Water Electric
Heating Heat Pump(s)
Cooling Central A/C, Ceiling Fan(s)
Fireplaces Number 1
Equipment Stainless Steel Appliances, Built-In Microwave, Dryer, Washer, Dishwasher, Refrigerator, Stove, Disposal
Fireplace Y
Window Features Screens
Appliance Stainless Steel Appliances, Built-In Microwave, Dryer, Washer, Dishwasher, Refrigerator, Stove, Disposal
Heat Source Electric
Exterior
Exterior Feature Deck(s)
Parking On Site 1
Fence Rear, Privacy
Amenities Available Jog/Walk Path, Pool Mem Avail, Tot Lots/Playground, Common Grounds, Community Center
Water Access N
Roof Type Shingle,Composite
Accessibility None
Porch Deck(s)
Garage N
Building
Story 3
Sewer Public Sewer
Water Public
Architectural Style Colonial
Level or Stories 3
Additional Building Above Grade, Below Grade
New Construction N
Schools
Elementary Schools Hammond
Middle Schools Hammond
High Schools Hammond
School District Howard County Public School System
Others
Senior Community No
Tax ID 1416173932
Ownership Fee Simple
SqFt Source Assessor
Special Listing Condition Standard
Read Less

Bought with William A Johnson • Samson Properties



