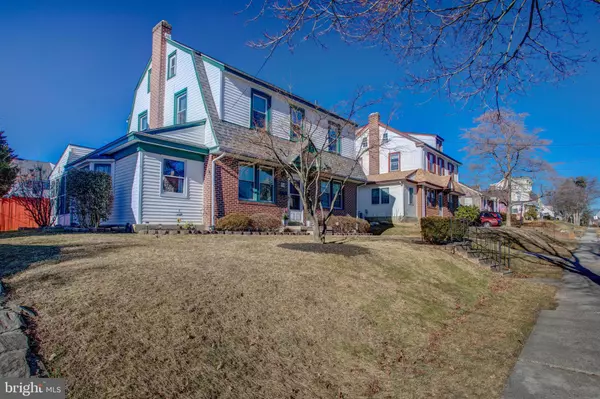For more information regarding the value of a property, please contact us for a free consultation.
716 FOSS AVE Drexel Hill, PA 19026
Want to know what your home might be worth? Contact us for a FREE valuation!

Our team is ready to help you sell your home for the highest possible price ASAP
Key Details
Sold Price $320,000
Property Type Single Family Home
Sub Type Detached
Listing Status Sold
Purchase Type For Sale
Square Footage 2,081 sqft
Price per Sqft $153
Subdivision None Available
MLS Listing ID PADE2019084
Sold Date 04/06/22
Style Colonial
Bedrooms 5
Full Baths 1
HOA Y/N N
Abv Grd Liv Area 2,081
Originating Board BRIGHT
Year Built 1929
Annual Tax Amount $7,443
Tax Year 2021
Lot Size 6,098 Sqft
Acres 0.14
Lot Dimensions 60.00 x 100.00
Property Description
Fantastic Opportunity in the heart of Drexel Hill. This 5 Bedroom Colonial with private parking and detached garage is in excellent condition throughout! Pull up the private driveway, walk up the front walkway and into the First Floor: Formal Living Room with Brick Fireplace, transitional glass doors lead to the side addition which could be used as a first floor office or playroom! Formal Dining Room, which leads to an Eat in Kitchen featuring wainscoting, Solid Oak Cabinets, Corian Countertops, Jen-Air Range, Recessed lighting, plank flooring and more! The Kitchen leads to a beautiful screened in porch overlooking the flat rear yard with above ground pool and hot tub! Second Floor: Four perfectly sized bedrooms and a full hall bathroom! Third floor, enormous finished space, easily used as a 5th bedroom, but could also serve as additional living space! Basement: Unfinished, great storage area with additional potential for the right buyer! Additional Upgrades Include: Heater converted to Gas (2012), Simonton Vinyl Windows Throughout, Kitchen Renovated (2015), Roof (2021), Wood Burning Fireplace, Detached Garage, Walk to school, public transportation, restaurants and more!
Location
State PA
County Delaware
Area Upper Darby Twp (10416)
Zoning RES
Rooms
Other Rooms Living Room, Dining Room, Kitchen, Basement, Laundry, Office, Screened Porch
Basement Full
Interior
Hot Water Natural Gas
Heating Hot Water
Cooling None
Fireplaces Number 1
Fireplaces Type Brick
Fireplace Y
Heat Source Natural Gas
Laundry Basement
Exterior
Parking Features Garage - Front Entry
Garage Spaces 1.0
Pool Above Ground
Water Access N
Accessibility None
Total Parking Spaces 1
Garage Y
Building
Lot Description Front Yard, Rear Yard, SideYard(s)
Story 3
Foundation Other
Sewer Public Sewer
Water Public
Architectural Style Colonial
Level or Stories 3
Additional Building Above Grade, Below Grade
New Construction N
Schools
High Schools U Darby
School District Upper Darby
Others
Senior Community No
Tax ID 16-10-00878-00
Ownership Fee Simple
SqFt Source Assessor
Special Listing Condition Standard
Read Less

Bought with Henry Clay Rutledge • Help-U-Sell Peoples Real Estate



