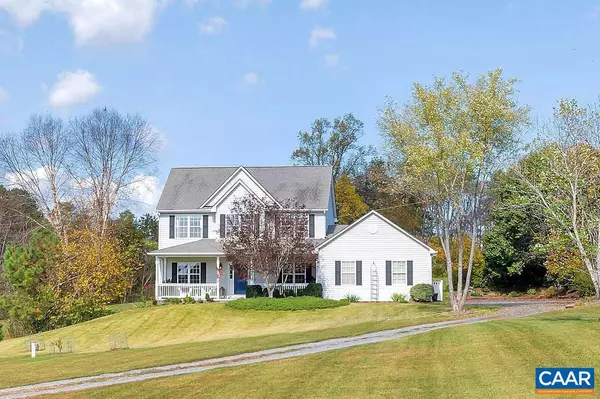For more information regarding the value of a property, please contact us for a free consultation.
3650 GARDEN GATE CT North Garden, VA 22959
Want to know what your home might be worth? Contact us for a FREE valuation!

Our team is ready to help you sell your home for the highest possible price ASAP
Key Details
Sold Price $485,000
Property Type Single Family Home
Sub Type Detached
Listing Status Sold
Purchase Type For Sale
Square Footage 3,238 sqft
Price per Sqft $149
Subdivision Garden Gate
MLS Listing ID 610098
Sold Date 01/22/21
Style Colonial,Farmhouse/National Folk
Bedrooms 4
Full Baths 4
Half Baths 1
HOA Y/N N
Abv Grd Liv Area 2,218
Originating Board CAAR
Year Built 2000
Annual Tax Amount $3,224
Tax Year 2020
Lot Size 2.050 Acres
Acres 2.05
Property Description
Beautiful Farmhouse-style home on 2.05 acres boasts stunning MOUNTAIN & PASTORAL VIEWS, just moments from wineries (Pippin Hill), orchards, Dr Ho's pizza & more, an EASY DRIVE 15 mins south of town/UVA! Lovingly maintained, this 4bed/4.5bath home offers plenty of SPACE TO SPREAD OUT w/ first-floor bedroom/study, open kitchen/family room, recently fin. TERRACE LEVEL (ideal for in-law suite or add'l income) & OVERSIZED 736sq. ft. 2-car garage. Enjoy the fresh country air & spectacular views from a gracious front porch or take in the sunshine while in the ESTABLISHED GARDENS. To top it off, this special community in North Garden offers a rare CUL DE SAC w/ walking trails, stocked pond & conservation easement. FIBER INTERNET AVAIL MID-DECEMBER!,Formica Counter,Oak Cabinets,Fireplace in Living Room
Location
State VA
County Albemarle
Zoning R-1
Rooms
Other Rooms Living Room, Dining Room, Primary Bedroom, Kitchen, Foyer, Breakfast Room, Laundry, Office, Recreation Room, Primary Bathroom, Full Bath, Half Bath, Additional Bedroom
Basement Fully Finished, Full, Heated, Interior Access, Outside Entrance, Walkout Level, Windows
Main Level Bedrooms 1
Interior
Interior Features 2nd Kitchen, Walk-in Closet(s), Breakfast Area, Pantry, Primary Bath(s)
Heating Heat Pump(s)
Cooling Central A/C, Heat Pump(s)
Flooring Carpet, Ceramic Tile, Hardwood, Laminated
Fireplaces Number 1
Fireplaces Type Gas/Propane
Equipment Washer/Dryer Hookups Only, Dishwasher, Oven/Range - Electric, Microwave, Refrigerator
Fireplace Y
Window Features Insulated,Screens,Vinyl Clad
Appliance Washer/Dryer Hookups Only, Dishwasher, Oven/Range - Electric, Microwave, Refrigerator
Heat Source None
Exterior
Exterior Feature Deck(s), Porch(es)
Parking Features Other, Garage - Side Entry, Oversized
Fence Wire
View Garden/Lawn, Mountain, Pasture
Roof Type Architectural Shingle
Farm Poultry
Accessibility None
Porch Deck(s), Porch(es)
Attached Garage 2
Garage Y
Building
Lot Description Landscaping, Level, Open, Sloping, Cul-de-sac
Story 2
Foundation Block
Sewer Septic Exists
Water Well
Architectural Style Colonial, Farmhouse/National Folk
Level or Stories 2
Additional Building Above Grade, Below Grade
Structure Type 9'+ Ceilings
New Construction N
Schools
Elementary Schools Red Hill
Middle Schools Walton
High Schools Monticello
School District Albemarle County Public Schools
Others
Ownership Other
Special Listing Condition Standard
Read Less

Bought with SABINA MARTIN • REAL ESTATE III - WEST
GET MORE INFORMATION




