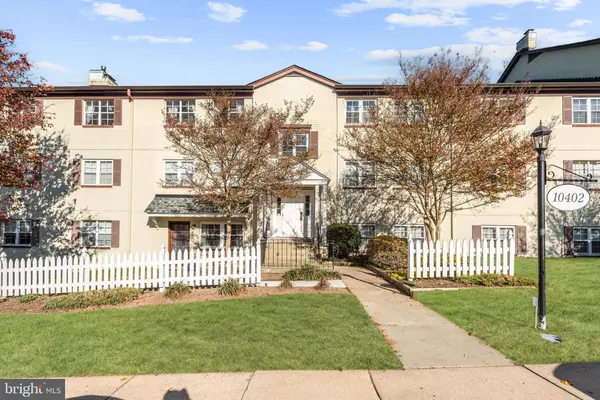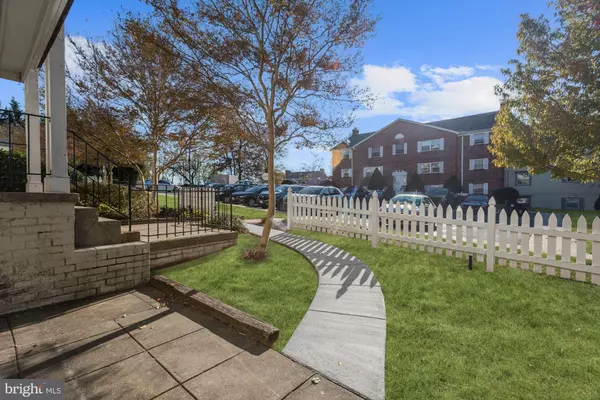For more information regarding the value of a property, please contact us for a free consultation.
10402 46TH AVE #1 Beltsville, MD 20705
Want to know what your home might be worth? Contact us for a FREE valuation!

Our team is ready to help you sell your home for the highest possible price ASAP
Key Details
Sold Price $150,000
Property Type Condo
Sub Type Condo/Co-op
Listing Status Sold
Purchase Type For Sale
Square Footage 888 sqft
Price per Sqft $168
Subdivision Beltsville
MLS Listing ID MDPG2018290
Sold Date 01/10/22
Style Traditional
Bedrooms 2
Full Baths 1
Condo Fees $574/mo
HOA Y/N N
Abv Grd Liv Area 888
Originating Board BRIGHT
Year Built 1964
Annual Tax Amount $1,287
Tax Year 2020
Property Description
Stunning 2 bedroom condominium nestled in the Montpelier Village of Beltsville! Conveniently located on the ground floor. Fall in love with the spacious open floor plan upon entry from your own private outdoor entrance. Living and dining room provide easy flow for entertaining. The kitchen highlights beautiful quartz counters, stainless steel appliances, and ample counter space. Relax and unwind in the primary bedroom offering an expansive walk-in closet. A secondary sizable bedroom and a full bath conclude the sleeping quarters. Utilities included in condo fee! Fantastic amenities include an in-ground swimming pool, picnic area with grill, tot lot, and more! Easy access to I-95, I-495, Route-1, MD-200, and MD-295. Close proximity to University of Maryland, NASA, and Maryland Agricultural Center. Outdoor recreation awaits you at Powder Mill Community Park, Cherry Hill Park, Fairland Sports Complex, and Paint Branch Golf Course. Updates: New carpeting in bedrooms, new grout throughout all tile, Updated bathroom vanity and light fixture
Location
State MD
County Prince Georges
Zoning R18
Rooms
Other Rooms Living Room, Dining Room, Primary Bedroom, Bedroom 2, Kitchen, Foyer
Main Level Bedrooms 2
Interior
Interior Features Carpet, Ceiling Fan(s), Combination Dining/Living, Combination Kitchen/Dining, Combination Kitchen/Living, Dining Area, Entry Level Bedroom, Floor Plan - Open, Kitchen - Gourmet, Upgraded Countertops, Walk-in Closet(s)
Hot Water Natural Gas
Heating Radiator
Cooling Central A/C
Flooring Ceramic Tile, Carpet
Equipment Built-In Microwave, Dishwasher, Disposal, Oven/Range - Gas, Refrigerator, Stainless Steel Appliances, Water Heater, Exhaust Fan
Window Features Screens,Vinyl Clad
Appliance Built-In Microwave, Dishwasher, Disposal, Oven/Range - Gas, Refrigerator, Stainless Steel Appliances, Water Heater, Exhaust Fan
Heat Source Natural Gas
Laundry Shared
Exterior
Garage Spaces 2.0
Amenities Available Tennis Courts, Common Grounds, Fencing, Pool - Outdoor, Tot Lots/Playground
Water Access N
Roof Type Shingle
Accessibility Other
Total Parking Spaces 2
Garage N
Building
Lot Description Landscaping
Story 1
Unit Features Garden 1 - 4 Floors
Foundation Other
Sewer Public Sewer
Water Public
Architectural Style Traditional
Level or Stories 1
Additional Building Above Grade, Below Grade
Structure Type Dry Wall
New Construction N
Schools
Elementary Schools Beltsville Academy
Middle Schools Beltsville Academy
High Schools High Point
School District Prince George'S County Public Schools
Others
Pets Allowed N
HOA Fee Include Electricity,Gas,Common Area Maintenance,Snow Removal,Reserve Funds,Management,Pool(s),Trash,Water
Senior Community No
Tax ID 17010081679
Ownership Condominium
Security Features Main Entrance Lock,Smoke Detector
Special Listing Condition Standard
Read Less

Bought with Kimberly K Nugent • RE/MAX Excellence Realty



