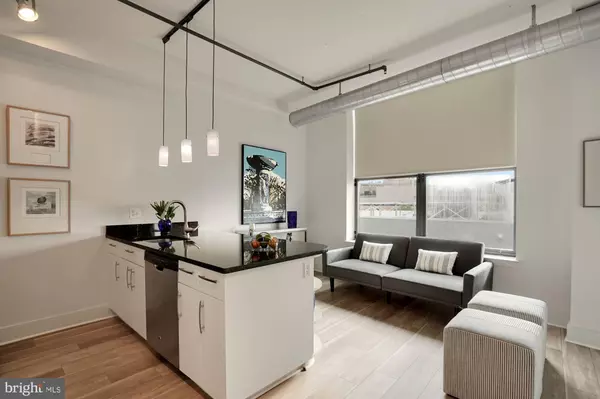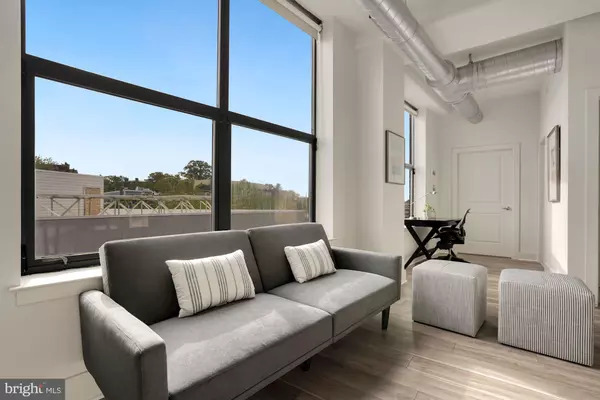For more information regarding the value of a property, please contact us for a free consultation.
2301 CHAMPLAIN ST NW #409 Washington, DC 20009
Want to know what your home might be worth? Contact us for a FREE valuation!

Our team is ready to help you sell your home for the highest possible price ASAP
Key Details
Sold Price $439,999
Property Type Condo
Sub Type Condo/Co-op
Listing Status Sold
Purchase Type For Sale
Square Footage 572 sqft
Price per Sqft $769
Subdivision Adams Morgan
MLS Listing ID DCDC521292
Sold Date 07/15/21
Style Contemporary,Loft with Bedrooms,Unit/Flat
Bedrooms 1
Full Baths 1
Condo Fees $296/mo
HOA Y/N N
Abv Grd Liv Area 572
Originating Board BRIGHT
Year Built 2004
Annual Tax Amount $3,685
Tax Year 2020
Property Description
Urban oasis with light-filled, open living space in the heart of thriving Adams Morgan. Contemporary, industrial loft featuring 10 foot ceilings and exposed ductwork. Large bedroom easily accommodates king-sized bed with over-sized closet and new carpet. Renovated large bath. New floors through out. Refinished kitchen cabinets. New insulated, Low-E windows have been ordered. Two sets of custom window treatments with separate controls for the top and bottom windows. Stainless steel appliances with gas range for the serious chef. W/D in unit. Extra closets for storage. Building is Smoke Free. Nestled between Meridian Hill Park and Rock Creek Park. One block from Kalorama Park. Marie Reed Rec Center one block south allows DC residents access to the 25 yard indoor pool, soccer field, and two tennis courts. Steps from the Line Hotel, Tail Up Goat, Perry's, Mintwood, Federalist Pig, Pitchers, The Diner, and many others. Solidcore, Mint, and Vida nearby. Safeway, CVS, Harris Teeter, and Ace Hardware a short walk. Less than 1 mile from three Metro stations - U Street, Dupont, and Woodley Park.
Location
State DC
County Washington
Zoning RESIDENTIAL
Rooms
Other Rooms Living Room, Dining Room, Kitchen, Bedroom 1, Bathroom 1
Main Level Bedrooms 1
Interior
Interior Features Carpet, Combination Dining/Living, Combination Kitchen/Living, Elevator, Entry Level Bedroom, Floor Plan - Open
Hot Water 60+ Gallon Tank
Heating Programmable Thermostat, Heat Pump(s)
Cooling Central A/C
Flooring Carpet
Equipment Built-In Microwave, Dishwasher, Disposal, Washer/Dryer Stacked, Stainless Steel Appliances, Refrigerator, Range Hood, Oven/Range - Gas, Icemaker, Oven - Self Cleaning
Fireplace N
Window Features Double Pane,Energy Efficient,Insulated,Low-E,Screens
Appliance Built-In Microwave, Dishwasher, Disposal, Washer/Dryer Stacked, Stainless Steel Appliances, Refrigerator, Range Hood, Oven/Range - Gas, Icemaker, Oven - Self Cleaning
Heat Source Electric
Laundry Dryer In Unit, Washer In Unit
Exterior
Utilities Available Natural Gas Available, Electric Available
Amenities Available Elevator
Water Access N
Roof Type Asphalt,Metal
Accessibility 32\"+ wide Doors, 36\"+ wide Halls
Garage N
Building
Story 1
Unit Features Mid-Rise 5 - 8 Floors
Sewer Public Sewer
Water Public
Architectural Style Contemporary, Loft with Bedrooms, Unit/Flat
Level or Stories 1
Additional Building Above Grade, Below Grade
Structure Type Dry Wall,9'+ Ceilings
New Construction N
Schools
School District District Of Columbia Public Schools
Others
HOA Fee Include Common Area Maintenance,Ext Bldg Maint,Management,Reserve Funds,Sewer,Snow Removal,Trash,Water
Senior Community No
Tax ID 2563//2114
Ownership Condominium
Special Listing Condition Standard
Read Less

Bought with Kevin L Smith • Long & Foster Real Estate, Inc.



