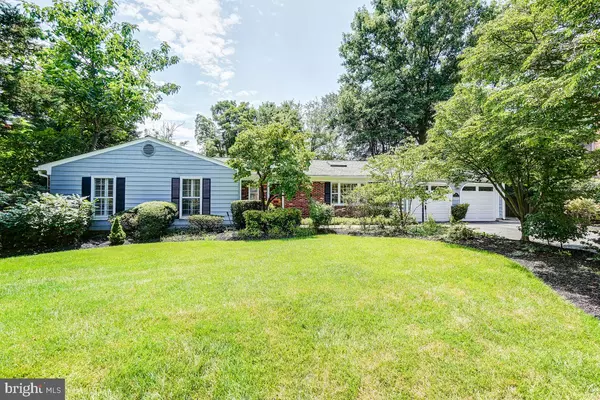For more information regarding the value of a property, please contact us for a free consultation.
14 CHERBOURG CT Potomac, MD 20854
Want to know what your home might be worth? Contact us for a FREE valuation!

Our team is ready to help you sell your home for the highest possible price ASAP
Key Details
Sold Price $799,000
Property Type Single Family Home
Sub Type Detached
Listing Status Sold
Purchase Type For Sale
Square Footage 2,782 sqft
Price per Sqft $287
Subdivision Lake Normandy Estates
MLS Listing ID MDMC2060408
Sold Date 08/23/22
Style Ranch/Rambler
Bedrooms 4
Full Baths 3
HOA Y/N N
Abv Grd Liv Area 1,882
Originating Board BRIGHT
Year Built 1968
Annual Tax Amount $8,440
Tax Year 2021
Lot Size 0.354 Acres
Acres 0.35
Property Description
OFFER DEADLINE 7/18 Estate Sale - Its ready for an update. Beautifully landscaped, level, treed lot on a quiet cul de sac welcomes you. Rambler has had some updates in the past ready for a new family to customize. Main level has 4 bedrooms, 2 full baths, hardwood floors, living room, dining room, updated kitchen and laundry room. There was some water intrusion into the basement which has been repaired. Some lower level interior walls have been left exposed. The backyard is as beautiful as the front - welcoming and lush a patio is just off the back door. Property sold "as is.
Offerdeadline 7/18 by 5PM; offers reviewed 7/19. Trustees reserve the right to accept an offer prior to the review date.
Location
State MD
County Montgomery
Zoning R200
Rooms
Other Rooms Living Room, Dining Room, Primary Bedroom, Bedroom 2, Bedroom 3, Bedroom 4, Kitchen, Laundry, Office, Recreation Room, Storage Room, Bathroom 2, Hobby Room, Primary Bathroom
Basement Connecting Stairway, Full, Partially Finished
Main Level Bedrooms 4
Interior
Interior Features Ceiling Fan(s), Floor Plan - Traditional, Kitchen - Eat-In, Recessed Lighting, Skylight(s), Walk-in Closet(s)
Hot Water Natural Gas
Heating Forced Air
Cooling Ceiling Fan(s), Central A/C
Fireplaces Number 1
Equipment Built-In Microwave, Cooktop, Dishwasher, Disposal, Dryer, Exhaust Fan, Icemaker, Microwave, Oven - Wall, Refrigerator, Washer
Appliance Built-In Microwave, Cooktop, Dishwasher, Disposal, Dryer, Exhaust Fan, Icemaker, Microwave, Oven - Wall, Refrigerator, Washer
Heat Source Natural Gas
Exterior
Parking Features Garage - Front Entry, Garage Door Opener
Garage Spaces 5.0
Water Access N
Accessibility None
Attached Garage 2
Total Parking Spaces 5
Garage Y
Building
Story 2
Foundation Brick/Mortar
Sewer Public Sewer
Water Public
Architectural Style Ranch/Rambler
Level or Stories 2
Additional Building Above Grade, Below Grade
New Construction N
Schools
School District Montgomery County Public Schools
Others
Senior Community No
Tax ID 161000881304
Ownership Fee Simple
SqFt Source Assessor
Horse Property N
Special Listing Condition Standard
Read Less

Bought with Iraj Behdin • RE/MAX Town Center



