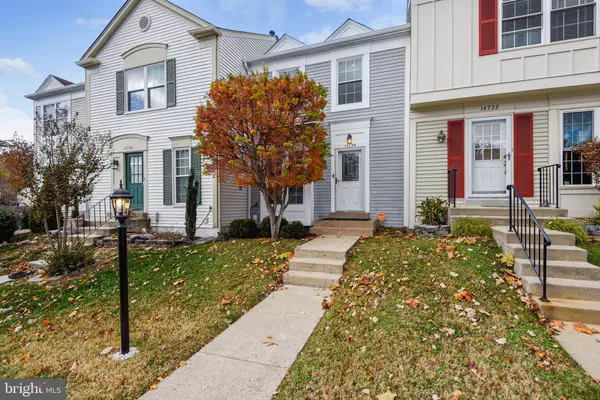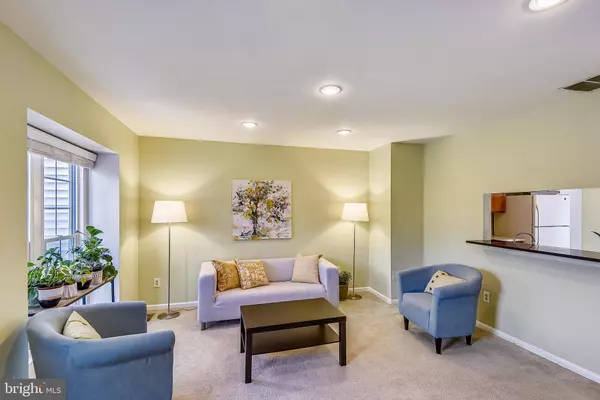For more information regarding the value of a property, please contact us for a free consultation.
14734 BASINGSTOKE LOOP Centreville, VA 20120
Want to know what your home might be worth? Contact us for a FREE valuation!

Our team is ready to help you sell your home for the highest possible price ASAP
Key Details
Sold Price $375,000
Property Type Townhouse
Sub Type Interior Row/Townhouse
Listing Status Sold
Purchase Type For Sale
Square Footage 936 sqft
Price per Sqft $400
Subdivision London Town West
MLS Listing ID VAFX2030532
Sold Date 12/30/21
Style Colonial
Bedrooms 2
Full Baths 2
Half Baths 1
HOA Fees $70/mo
HOA Y/N Y
Abv Grd Liv Area 936
Originating Board BRIGHT
Year Built 1986
Annual Tax Amount $3,756
Tax Year 2021
Lot Size 1,368 Sqft
Acres 0.03
Property Description
2 HOUR NOTICE NEEDED BEFORE VIEWING. PLEASE CONTACT THE LISTING AGENT JEFF PARRY, BEFORE ATTEMPTING ANY VIEWING. PLEASE WEAR A MASK.
Close To Major Highways for Easy Commuting.
3-minute Drive or 16-minute Walk to Giant Food Store.
5-minute Drive to Wegmans and the Field at Commonwealth Shopping Area.
14-minute Drive to Fair Oaks Mall.
Close to Many Restaurants.
Just 1 mile to Park&Ride for Buses to Vienna Metro.
Winery at Bull Run Minutes Away.
Low HOA Fee Only $70/month Covers Trash Pickup, Snow Removal, Parking Lot Maintenance, Common Area Landscaping, Walking Trails, Playgrounds.
2 Reserved Parking Spaces, Plus Visitor Parking Pass.
Trees Provide Backyard Privacy in Park-like Setting.
Alarm System with Doorbell Camera. All Doors Wired to the Security System.
New Microwave, Washer Just 2 Years Old.
Recessed Lights Throughout, on Dimmers in Living Room and Bedroom.
3rd Bedroom Possible in Basement with Large Closet and Full Bath.
Cathedral Ceilings in Upper Level Bedrooms. Ceiling Fans in Each.
Windows Only 10 years old.
Roof Inspected During Summer. In Great Shape.
Window Treatments Are Staying With the House.
Lots of Storage Space
Main Floor Coat Closet, 2 Large Bedroom Closets, Plenty of Kitchen Cabinets and Separate Pantry, Stairwell Landing Closet, Large Basement Closet, Under Basement Stairs, Backyard Shed
Location
State VA
County Fairfax
Zoning 180
Rooms
Other Rooms Living Room, Primary Bedroom, Bedroom 2, Kitchen, Game Room
Basement Rear Entrance, Daylight, Partial, Heated, Walkout Level, Fully Finished
Interior
Interior Features Kitchen - Table Space, Kitchen - Eat-In, Window Treatments, Floor Plan - Traditional
Hot Water Electric
Heating Forced Air
Cooling Central A/C
Equipment Dishwasher, Disposal, Dryer, Exhaust Fan, Oven/Range - Gas, Washer, Refrigerator
Fireplace N
Window Features Bay/Bow,Double Pane
Appliance Dishwasher, Disposal, Dryer, Exhaust Fan, Oven/Range - Gas, Washer, Refrigerator
Heat Source Natural Gas
Exterior
Exterior Feature Deck(s), Patio(s)
Garage Spaces 2.0
Fence Rear
Utilities Available Cable TV Available
Amenities Available Tot Lots/Playground
Water Access N
View Garden/Lawn
Accessibility None
Porch Deck(s), Patio(s)
Total Parking Spaces 2
Garage N
Building
Lot Description Backs to Trees
Story 3
Foundation Concrete Perimeter
Sewer Public Sewer
Water Public
Architectural Style Colonial
Level or Stories 3
Additional Building Above Grade, Below Grade
Structure Type Vaulted Ceilings
New Construction N
Schools
School District Fairfax County Public Schools
Others
Pets Allowed Y
HOA Fee Include Snow Removal,Trash
Senior Community No
Tax ID 0543 13 0272
Ownership Fee Simple
SqFt Source Assessor
Acceptable Financing Cash, Conventional, FHA
Listing Terms Cash, Conventional, FHA
Financing Cash,Conventional,FHA
Special Listing Condition Standard
Pets Allowed No Pet Restrictions
Read Less

Bought with Gay Lynn Corens • KW United
GET MORE INFORMATION




