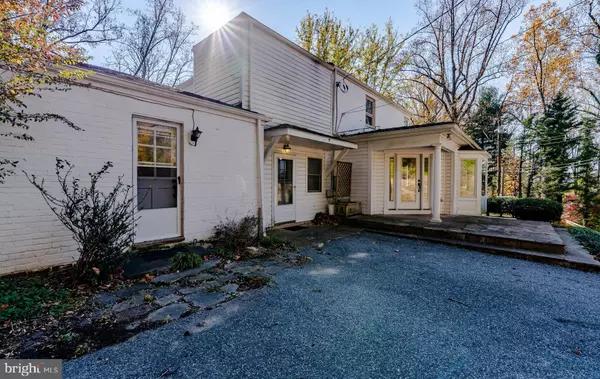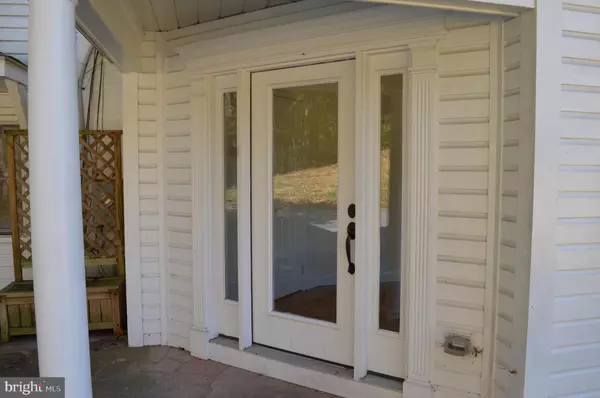For more information regarding the value of a property, please contact us for a free consultation.
1012 POPLAR HILL RD Baltimore, MD 21210
Want to know what your home might be worth? Contact us for a FREE valuation!

Our team is ready to help you sell your home for the highest possible price ASAP
Key Details
Sold Price $425,000
Property Type Single Family Home
Sub Type Detached
Listing Status Sold
Purchase Type For Sale
Square Footage 2,379 sqft
Price per Sqft $178
Subdivision Poplar Hill
MLS Listing ID MDBA2018478
Sold Date 02/17/22
Style Cottage
Bedrooms 4
Full Baths 4
HOA Y/N N
Abv Grd Liv Area 2,379
Originating Board BRIGHT
Year Built 1941
Annual Tax Amount $10,455
Tax Year 2021
Lot Size 0.473 Acres
Acres 0.47
Property Description
Brick & Frame/Clapboard cottage on the secluded Poplar Hill on nearly 1/2 acre. Just a 1/4 mile off Falls Road, the home features a 25' x 18' cathedral ceiling kitchen with a wall of windows looking out on the woods & full glass doors to a deck. Large parking at the end of the shared driveway, offers lower level entry, or steps to kitchen entry or to front, glassed, grand entry.
Living room w/wood burning fireplace, formal dining rm off the large kitchen gathering space, office/library next to the Dining room. Balance of the first floor is a 4th bedroom with full bath, mud room & laundry room. Second floor features a primary bedroom with walkout porch, private bath and 10x11 walk-in closet. Two additional bedrooms & hall bath. Big basement offers a finished room, full bath, utility room and walk-out to the parking area & driveway. Garden shed in the yard and lots of landscaping.
City/Public water & sewer. New home construction next door.
Location
State MD
County Baltimore City
Zoning R-1-D
Direction North
Rooms
Basement Daylight, Partial, Connecting Stairway, Outside Entrance, Heated, Interior Access, Side Entrance
Main Level Bedrooms 1
Interior
Interior Features Built-Ins, Floor Plan - Traditional, Formal/Separate Dining Room, Kitchen - Eat-In
Hot Water Natural Gas
Heating Forced Air
Cooling Central A/C
Flooring Ceramic Tile, Hardwood
Fireplaces Number 1
Fireplaces Type Wood
Equipment Dishwasher, Refrigerator, Washer
Fireplace Y
Window Features Double Pane
Appliance Dishwasher, Refrigerator, Washer
Heat Source Oil
Exterior
Garage Spaces 4.0
Water Access N
Roof Type Shingle
Accessibility None
Total Parking Spaces 4
Garage N
Building
Lot Description Backs to Trees, Partly Wooded, Sloping
Story 3
Foundation Stone, Block
Sewer Public Sewer
Water Public
Architectural Style Cottage
Level or Stories 3
Additional Building Above Grade, Below Grade
New Construction N
Schools
School District Baltimore City Public Schools
Others
Senior Community No
Tax ID 0327154820E010C
Ownership Fee Simple
SqFt Source Assessor
Special Listing Condition Standard
Read Less

Bought with William W Magruder • Long & Foster Real Estate, Inc.
GET MORE INFORMATION




