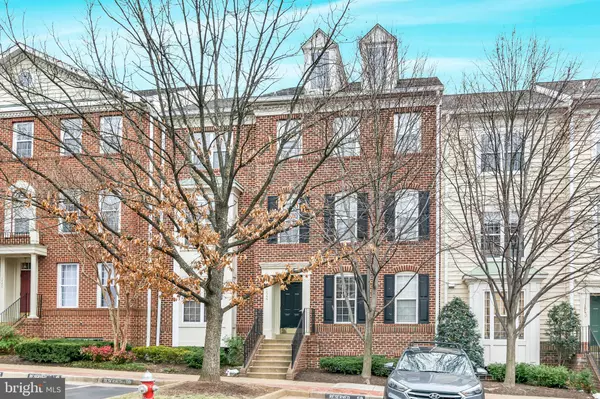For more information regarding the value of a property, please contact us for a free consultation.
1546 NORTHERN NECK DR #201 Vienna, VA 22182
Want to know what your home might be worth? Contact us for a FREE valuation!

Our team is ready to help you sell your home for the highest possible price ASAP
Key Details
Sold Price $576,000
Property Type Condo
Sub Type Condo/Co-op
Listing Status Sold
Purchase Type For Sale
Square Footage 1,580 sqft
Price per Sqft $364
Subdivision Westwood Village
MLS Listing ID VAFX2039540
Sold Date 03/04/22
Style Colonial
Bedrooms 2
Full Baths 2
Half Baths 1
Condo Fees $407/mo
HOA Y/N N
Abv Grd Liv Area 1,580
Originating Board BRIGHT
Year Built 1999
Annual Tax Amount $5,910
Tax Year 2021
Property Description
Rare opportunity to own one of the largest penthouse level 2 bedroom, 2.5 bath unit in Westwood Village. Sun-filled open concept floor plan with a contemporary flair. Beautiful white kitchen with quartz countertops and stainless steel appliances. Hardwood floors throughout the main level. Wall to wall built-ins provide ample storage and shelving for an office or a cozy reading space. Two spacious bedrooms with en suite baths and walk-in closets provide plenty of living space on the upper level. Large washer and dryer convey.
Gleaming quartz vanity tops in each bathroom. Freshly painted and ready for your personal touch.
Location
State VA
County Fairfax
Zoning 312
Rooms
Other Rooms Living Room, Kitchen, Office
Interior
Interior Features Breakfast Area, Built-Ins, Carpet, Ceiling Fan(s), Combination Dining/Living, Family Room Off Kitchen, Floor Plan - Open, Kitchen - Gourmet, Kitchen - Island, Primary Bath(s), Recessed Lighting, Soaking Tub, Sprinkler System, Stall Shower, Tub Shower, Upgraded Countertops, Walk-in Closet(s), Window Treatments, Wood Floors
Hot Water Natural Gas
Heating Central
Cooling Central A/C
Flooring Engineered Wood, Partially Carpeted, Tile/Brick, Wood
Equipment Built-In Microwave, Dishwasher, Disposal, Dryer, ENERGY STAR Clothes Washer, ENERGY STAR Dishwasher, Exhaust Fan, Oven/Range - Gas, Stainless Steel Appliances, Refrigerator, Washer
Furnishings No
Fireplace N
Window Features Double Hung,Screens,Sliding,Vinyl Clad
Appliance Built-In Microwave, Dishwasher, Disposal, Dryer, ENERGY STAR Clothes Washer, ENERGY STAR Dishwasher, Exhaust Fan, Oven/Range - Gas, Stainless Steel Appliances, Refrigerator, Washer
Heat Source Natural Gas
Laundry Washer In Unit, Dryer In Unit, Has Laundry
Exterior
Garage Spaces 2.0
Parking On Site 2
Utilities Available Cable TV
Amenities Available Pool - Outdoor, Community Center
Water Access N
Roof Type Architectural Shingle
Accessibility None
Total Parking Spaces 2
Garage N
Building
Lot Description Backs to Trees
Story 2
Foundation Brick/Mortar
Sewer Public Sewer
Water Public
Architectural Style Colonial
Level or Stories 2
Additional Building Above Grade, Below Grade
New Construction N
Schools
Elementary Schools Westbriar
Middle Schools Kilmer
High Schools Marshall
School District Fairfax County Public Schools
Others
Pets Allowed Y
HOA Fee Include Common Area Maintenance,Ext Bldg Maint,Lawn Maintenance,Management,Insurance,Other,Parking Fee,Pool(s),Reserve Funds,Sewer,Water,Trash
Senior Community No
Tax ID 0291 19030039
Ownership Condominium
Security Features Fire Detection System,Main Entrance Lock,Security Gate,Smoke Detector,Sprinkler System - Indoor
Acceptable Financing Cash, Conventional, FHA, VA, VHDA
Horse Property N
Listing Terms Cash, Conventional, FHA, VA, VHDA
Financing Cash,Conventional,FHA,VA,VHDA
Special Listing Condition Standard
Pets Allowed Size/Weight Restriction
Read Less

Bought with Rong Ma • Libra Realty, LLC



