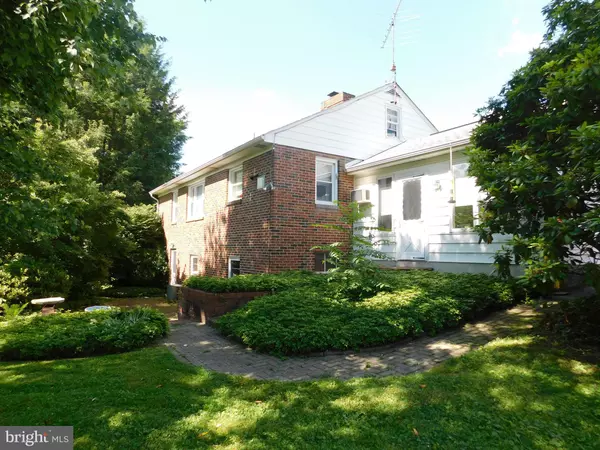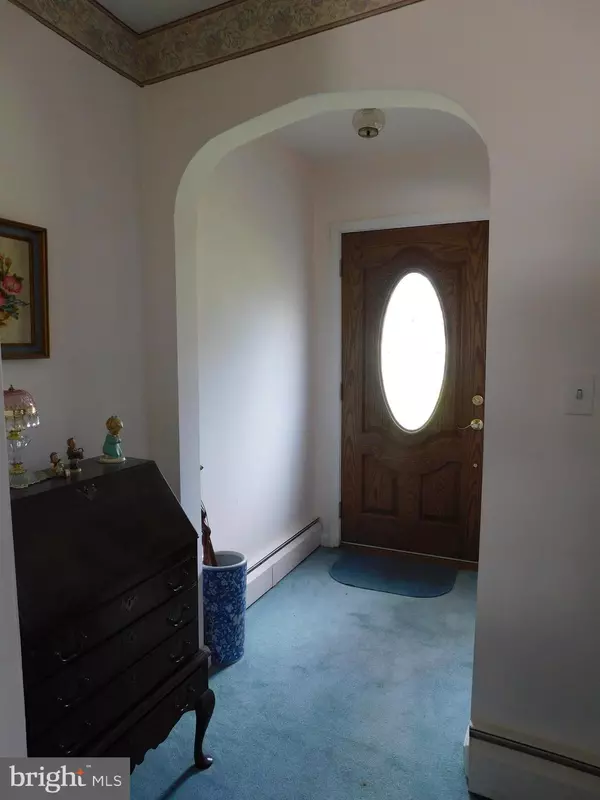For more information regarding the value of a property, please contact us for a free consultation.
204 HIGHLAND RD Bel Air, MD 21014
Want to know what your home might be worth? Contact us for a FREE valuation!

Our team is ready to help you sell your home for the highest possible price ASAP
Key Details
Sold Price $230,000
Property Type Single Family Home
Sub Type Detached
Listing Status Sold
Purchase Type For Sale
Square Footage 1,402 sqft
Price per Sqft $164
Subdivision Bel Air Acres
MLS Listing ID MDHR2000210
Sold Date 08/31/21
Style Ranch/Rambler
Bedrooms 2
Full Baths 2
HOA Y/N N
Abv Grd Liv Area 1,402
Originating Board BRIGHT
Year Built 1953
Annual Tax Amount $2,641
Tax Year 2020
Lot Size 0.468 Acres
Acres 0.47
Lot Dimensions 102.00 x
Property Description
ESTATE SALE. Sold in "As Is" Condition. To be offered for sale at Public Auction on Saturday, July 24, 2021 at 12 Noon. The list price is the suggested opening bid and not the anticipated sale price. $ 5,000.00 Contract Deposit. 5% Buyer's Premium. Settlement by September 7, 2021. If you are looking for a Bel Air area home in a quiet neighborhood, this property has it all! Bel Air Acres is one of the original post- WWII communities in the Bel Air area. The meandering streets lead you through a delightful collection of 1950's and '60's custom homes. Drive to the end of Highland Road to the private Bel Air Acres Community Park which provides a spacious picnic area and access to the Winter's Run! This is an opportunity to purchase a well-constructed 1-owner home and renovate it to your specifications. This all-brick rancher has an updated roof, windows and air conditioning system. There are vinyl and aluminum eaves, soffit and fascia. The front sidewalk is blue flagstone and the driveway/parking pad is paved. Original hardwood floors have been covered with wall-to-wall carpeting and are ready to be uncovered and enjoyed! Enjoy the comfy sun-filled family room addition with vaulted ceiling and wood stove. The front living room features built-in bookshelves and a Cardiff Green Marble mantle-piece over the fireplace. The walk-out basement leads to a brick rear patio, expansive read yard and detached storage shed. NOTE: The oil-fired hot water baseboard furnace mal-functioned in the Spring of 2021 and flooded the basement. The furnace is inoperable and there is no separate hot water heater. The basement drywall has been removed and it is ready to be renovated as you choose! The basement was partitioned for a summer kitchen, den, full bathroom with shower and laundry room. The partition studs, wiring and plumbing remain. There will be no pre-auction contract negotiations. The auction contract, terms and conditions are available in the MLS documents and from the office of the auctioneer. PLAN TO ATTEND THE OPEN HOUSES & ESTATE TAG SALE of the household effects, glassware, collectibles and furnishings on Friday July 23 from 4 pm to 7 pm and Saturday, July 24 from 8 am to 12 noon.
Location
State MD
County Harford
Zoning R1
Rooms
Other Rooms Living Room, Dining Room, Bedroom 2, Kitchen, Family Room, Foyer, Bedroom 1, Laundry, Bathroom 1, Bathroom 2
Basement Connecting Stairway, Interior Access, Outside Entrance, Poured Concrete, Rear Entrance, Unfinished, Walkout Level
Main Level Bedrooms 2
Interior
Interior Features Attic, Carpet, Ceiling Fan(s), Dining Area, Entry Level Bedroom, Floor Plan - Traditional, Formal/Separate Dining Room, Kitchen - Eat-In, Kitchen - Table Space, Pantry, Tub Shower, Wood Stove, Wood Floors
Hot Water None
Heating Baseboard - Hot Water
Cooling Ceiling Fan(s), Central A/C
Flooring Carpet, Vinyl, Ceramic Tile
Fireplaces Number 1
Fireplaces Type Brick, Fireplace - Glass Doors, Mantel(s), Marble
Equipment Dryer - Electric, Oven/Range - Electric, Refrigerator, Exhaust Fan, Microwave, Washer
Fireplace Y
Window Features Double Hung,Double Pane
Appliance Dryer - Electric, Oven/Range - Electric, Refrigerator, Exhaust Fan, Microwave, Washer
Heat Source Oil
Laundry Basement, Dryer In Unit
Exterior
Garage Spaces 2.0
Utilities Available Cable TV, Cable TV Available, Electric Available, Phone
Water Access N
View Garden/Lawn, Street
Roof Type Composite,Shingle
Accessibility None
Road Frontage City/County
Total Parking Spaces 2
Garage N
Building
Lot Description Front Yard, Landscaping, Rear Yard, SideYard(s), Sloping, Cleared
Story 1
Sewer On Site Septic
Water Well
Architectural Style Ranch/Rambler
Level or Stories 1
Additional Building Above Grade, Below Grade
Structure Type Dry Wall
New Construction N
Schools
Elementary Schools Red Pump
Middle Schools Bel Air
High Schools Bel Air
School District Harford County Public Schools
Others
Senior Community No
Tax ID 1303122603
Ownership Fee Simple
SqFt Source Assessor
Horse Property N
Special Listing Condition Auction
Read Less

Bought with Aimee C O'Neill • O'Neill Enterprises Realty
GET MORE INFORMATION




