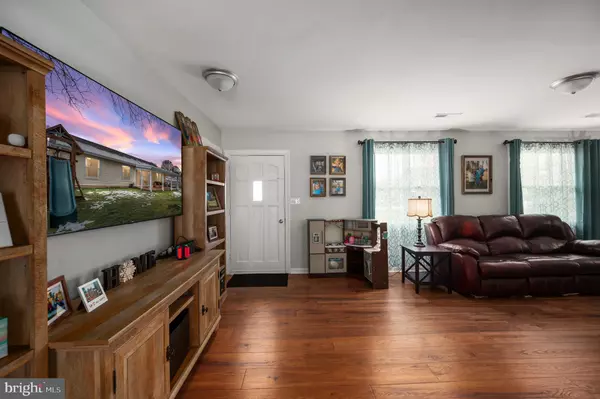For more information regarding the value of a property, please contact us for a free consultation.
408 S BROOKS DR Fredericksburg, VA 22408
Want to know what your home might be worth? Contact us for a FREE valuation!

Our team is ready to help you sell your home for the highest possible price ASAP
Key Details
Sold Price $361,000
Property Type Single Family Home
Sub Type Detached
Listing Status Sold
Purchase Type For Sale
Square Footage 1,410 sqft
Price per Sqft $256
Subdivision Meadowbrook
MLS Listing ID VASP2006218
Sold Date 02/25/22
Style Ranch/Rambler
Bedrooms 3
Full Baths 2
HOA Y/N N
Abv Grd Liv Area 1,410
Originating Board BRIGHT
Year Built 1978
Annual Tax Amount $2,062
Tax Year 2021
Lot Size 0.258 Acres
Acres 0.26
Property Description
Pride in ownership is an understatement with this HOME. The sellers have made this a true dream for the future owner. This rambler sits on a great corner lot, and has a big driveway leading to its 2 car garage. ! Current owners have made so many improvements to this home including, but not limited to... (New carpet in bedrooms 12.21, new roof 2017, new HVAC 2019, new windows 2017, new LVP flooring that is Ergo-waterproof/scratch-proof 2021, Renovated bathrooms w/ceramic tile 2017, added a smart thermostat, added an island, and so much more). Come relax and enjoy the outdoors with this beautiful covered patio/deck that overlooks a fully fenced in back yard. ALL of this and NO HOA and what a great commuter location, only 2 miles from VRE!!!
Location
State VA
County Spotsylvania
Zoning R2
Rooms
Other Rooms Living Room, Dining Room, Primary Bedroom, Bedroom 2, Kitchen, Bedroom 1, Laundry, Bathroom 1
Main Level Bedrooms 3
Interior
Interior Features Breakfast Area, Entry Level Bedroom, Floor Plan - Traditional, Kitchen - Table Space, Recessed Lighting, Upgraded Countertops, Carpet, Ceiling Fan(s), Floor Plan - Open, Kitchen - Eat-In, Kitchen - Island, Wood Floors
Hot Water Electric
Heating Forced Air, Heat Pump(s)
Cooling Ceiling Fan(s), Central A/C
Flooring Carpet, Hardwood
Equipment Built-In Microwave, Dryer, Washer, Dishwasher, Disposal, Refrigerator, Icemaker
Fireplace N
Window Features Insulated
Appliance Built-In Microwave, Dryer, Washer, Dishwasher, Disposal, Refrigerator, Icemaker
Heat Source Electric
Laundry Main Floor
Exterior
Parking Features Garage - Side Entry, Garage Door Opener
Garage Spaces 2.0
Fence Rear
Water Access N
Roof Type Shingle
Accessibility None
Attached Garage 2
Total Parking Spaces 2
Garage Y
Building
Lot Description Corner, Level, Open
Story 1
Foundation Crawl Space
Sewer Public Sewer
Water Public
Architectural Style Ranch/Rambler
Level or Stories 1
Additional Building Above Grade, Below Grade
Structure Type Dry Wall
New Construction N
Schools
School District Spotsylvania County Public Schools
Others
Senior Community No
Tax ID 37C2-12-
Ownership Fee Simple
SqFt Source Assessor
Horse Property N
Special Listing Condition Standard
Read Less

Bought with Rita LeBrun • Berkshire Hathaway HomeServices PenFed Realty
GET MORE INFORMATION




