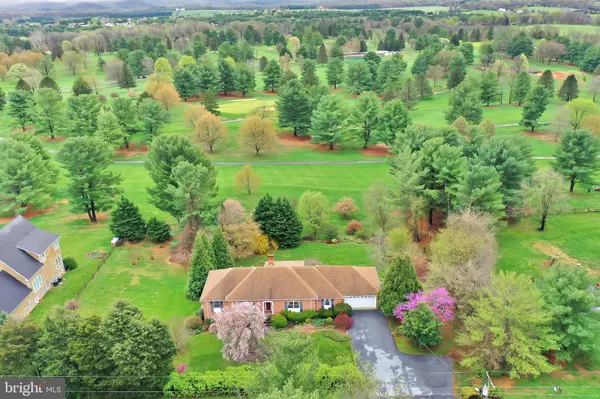For more information regarding the value of a property, please contact us for a free consultation.
3360 ROCKLAND RD Front Royal, VA 22630
Want to know what your home might be worth? Contact us for a FREE valuation!

Our team is ready to help you sell your home for the highest possible price ASAP
Key Details
Sold Price $505,000
Property Type Single Family Home
Sub Type Detached
Listing Status Sold
Purchase Type For Sale
Square Footage 3,072 sqft
Price per Sqft $164
Subdivision Shen Valley Golf
MLS Listing ID VAWR143228
Sold Date 05/05/21
Style Ranch/Rambler
Bedrooms 5
Full Baths 3
HOA Y/N N
Abv Grd Liv Area 2,052
Originating Board BRIGHT
Year Built 1985
Annual Tax Amount $2,654
Tax Year 2020
Lot Size 1.040 Acres
Acres 1.04
Property Description
All brick rancher featuring 5 bedrooms and 3 full baths. Hardwood and tile floors throughout the main level. Kitchen has stainless steel appliances and a nice table space with bay window. Off the kitchen is a family room with a woodstove for those chilly days and access to a gorgeous 4 season room. The walk-out basement has a large family room with woodstove, two bedrooms, a full bath, and an unfinished space that is perfect for a workshop and more storage. Paved driveway and 2 car garage leave plenty of space for parking. Backs to Shenandoah Valley Golf Course but surrounded by trees for privacy. Call now to schedule a tour!
Location
State VA
County Warren
Zoning R
Rooms
Other Rooms Living Room, Dining Room, Primary Bedroom, Bedroom 2, Bedroom 3, Bedroom 4, Bedroom 5, Kitchen, Family Room, Sun/Florida Room, Primary Bathroom, Full Bath
Basement Full, Daylight, Partial, Connecting Stairway, Interior Access, Outside Entrance, Partially Finished, Walkout Level, Rear Entrance
Main Level Bedrooms 3
Interior
Interior Features Ceiling Fan(s), Dining Area, Entry Level Bedroom, Primary Bath(s), Wood Floors, Stove - Wood, Stall Shower, Family Room Off Kitchen, Breakfast Area
Hot Water Electric
Heating Heat Pump(s), Wood Burn Stove
Cooling Central A/C
Flooring Carpet, Tile/Brick, Hardwood
Equipment Refrigerator, Oven/Range - Electric, Built-In Microwave, Dishwasher
Fireplace N
Appliance Refrigerator, Oven/Range - Electric, Built-In Microwave, Dishwasher
Heat Source Electric, Wood
Laundry Hookup, Main Floor
Exterior
Exterior Feature Patio(s)
Parking Features Garage - Front Entry, Inside Access
Garage Spaces 8.0
Water Access N
View Golf Course, Trees/Woods, Mountain
Roof Type Shingle
Accessibility Entry Slope <1'
Porch Patio(s)
Attached Garage 2
Total Parking Spaces 8
Garage Y
Building
Lot Description Backs to Trees, Front Yard, Landscaping, Rear Yard
Story 2
Sewer On Site Septic
Water Well
Architectural Style Ranch/Rambler
Level or Stories 2
Additional Building Above Grade, Below Grade
Structure Type Dry Wall
New Construction N
Schools
Elementary Schools A.S. Rhodes
Middle Schools Warren County
High Schools Skyline
School District Warren County Public Schools
Others
Senior Community No
Tax ID 13D 1 1 2
Ownership Fee Simple
SqFt Source Assessor
Special Listing Condition Standard
Read Less

Bought with Scott David Hamilton • RE/MAX Real Estate Connections



