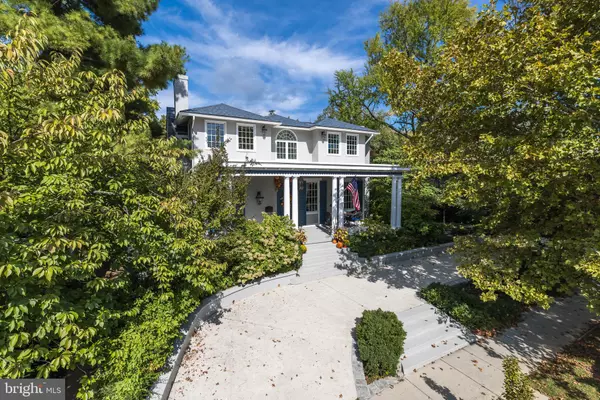For more information regarding the value of a property, please contact us for a free consultation.
3765 NORTHAMPTON ST NW Washington, DC 20015
Want to know what your home might be worth? Contact us for a FREE valuation!

Our team is ready to help you sell your home for the highest possible price ASAP
Key Details
Sold Price $2,250,000
Property Type Single Family Home
Sub Type Detached
Listing Status Sold
Purchase Type For Sale
Square Footage 4,413 sqft
Price per Sqft $509
Subdivision Chevy Chase
MLS Listing ID DCDC2017992
Sold Date 11/30/21
Style Other
Bedrooms 4
Full Baths 3
Half Baths 1
HOA Y/N N
Abv Grd Liv Area 3,116
Originating Board BRIGHT
Year Built 1907
Annual Tax Amount $10,745
Tax Year 2020
Lot Size 9,564 Sqft
Acres 0.22
Property Description
**OFFERS due by 3pm on Wednesday 10/27**Magnificent home in the desirable Chevy Chase, DC neighborhood. This show stopping home has impressive curb appeal with a circular driveway, oversized front porch & remarkable indoor/outdoor living spaces. Sited on a beautifully landscaped large lot, this is an entertainers dream with ample of space to host gatherings, dine alfresco, outdoor activities or a future pool. While highlighting many of its period details, this 4 BR | 3.5 BA truly looks like youre living in an Architectural Digest featured home. Upon entering, you are taken back by the ample amount of sunlight that brightens each room & your eyes are drawn to the direct view of the backyard down the long hallway. Passing through the entry way, the main level features 9ft ceilings, hardwood floors throughout, a formal living room with built-ins, a 27.5ft long dining room with sitting area & gas fireplace, a family room with access to back patio/yard, a large half bath with separate toilet room, breakfast room with custom built-ins, two beverage fridges and access to back patio/yard, two pantrys, a custom kitchen with moveable kitchen island, 6 burner gas range and access to side yard. The delightful second level boasts a spacious primary suite with a 12 X 11 walk-in closet and a spa-like bathroom with vaulted ceilings, a walk-in shower, two separate vanities, a toilet room, built-ins and hardwood floors. The second bedroom features vaulted ceilings in the sitting room, plantation shutters, built-ins, hardwood floors and access to the second bathroom. To complete the upstairs, an additional front bedroom with vaulted ceiling & an office with double doors and a white erase board wall. The lower level has an expansive recreational room with gas fireplace, game room, built-in bar space, home gym laundry room and two storage rooms under the front and back porch. Both porches were resurfaced with SUNDEK in 2021, to ensure complete weather & environmental proofing. Bedroom four completes the lower level with an ensuite bathroom *The sellers opted for the bedroom door not to be installed* Door to bedroom is in storage room* Recent updates include: new roof (2018) with transferable warranty, new first floor/basement gas furnace (Carrier), removed boiler, radiators & pipes, second floor gas furnace (Carrier), Carrier Infinity zoning system, replaced & insulate duct work and a new built-in humidifier - (for complete information, please see disclosures) Steps from Chevy Chase Circle, Connecticut Avenue, Jetties, Safeway, Chevy Chase Community Center, The Avalon Theatre, Starbucks, restaurants & much more. Sellers will need delayed settlement or rent back.
Location
State DC
County Washington
Zoning R-1-B
Rooms
Other Rooms Living Room, Dining Room, Primary Bedroom, Bedroom 2, Bedroom 3, Kitchen, Family Room, Breakfast Room, Exercise Room, Laundry, Other, Office, Recreation Room, Storage Room, Bathroom 2, Bathroom 3, Primary Bathroom, Half Bath
Basement Connecting Stairway, Daylight, Partial, Fully Finished, Heated, Interior Access, Outside Entrance, Side Entrance, Walkout Stairs, Water Proofing System
Interior
Interior Features Breakfast Area, Built-Ins, Carpet, Floor Plan - Traditional, Formal/Separate Dining Room, Kitchen - Eat-In, Kitchen - Island, Pantry, Primary Bath(s), Recessed Lighting, Stall Shower, Tub Shower, Upgraded Countertops
Hot Water Natural Gas
Heating Hot Water
Cooling Central A/C
Flooring Carpet, Hardwood, Other
Fireplaces Number 2
Fireplaces Type Gas/Propane
Equipment Built-In Range, Dishwasher, Disposal, Extra Refrigerator/Freezer, Oven/Range - Gas, Range Hood, Refrigerator, Six Burner Stove, Stainless Steel Appliances, Water Heater
Furnishings No
Fireplace Y
Window Features Double Pane
Appliance Built-In Range, Dishwasher, Disposal, Extra Refrigerator/Freezer, Oven/Range - Gas, Range Hood, Refrigerator, Six Burner Stove, Stainless Steel Appliances, Water Heater
Heat Source Natural Gas
Laundry Lower Floor
Exterior
Exterior Feature Patio(s), Porch(es)
Parking Features Garage Door Opener
Garage Spaces 5.0
Fence Fully, Rear
Water Access N
Accessibility None
Porch Patio(s), Porch(es)
Road Frontage City/County
Total Parking Spaces 5
Garage Y
Building
Lot Description Landscaping, Rear Yard, SideYard(s), Additional Lot(s)
Story 3
Foundation Other
Sewer Public Sewer
Water Public
Architectural Style Other
Level or Stories 3
Additional Building Above Grade, Below Grade
Structure Type 9'+ Ceilings,Cathedral Ceilings,Dry Wall,High,Vaulted Ceilings,Beamed Ceilings
New Construction N
Schools
School District District Of Columbia Public Schools
Others
Senior Community No
Tax ID 1865//0075
Ownership Fee Simple
SqFt Source Estimated
Security Features Carbon Monoxide Detector(s),Exterior Cameras,Security System,Smoke Detector
Acceptable Financing Cash, Contract, Conventional, Other
Horse Property N
Listing Terms Cash, Contract, Conventional, Other
Financing Cash,Contract,Conventional,Other
Special Listing Condition Standard
Read Less

Bought with Anne-Marie R Finnell • TTR Sotheby's International Realty



