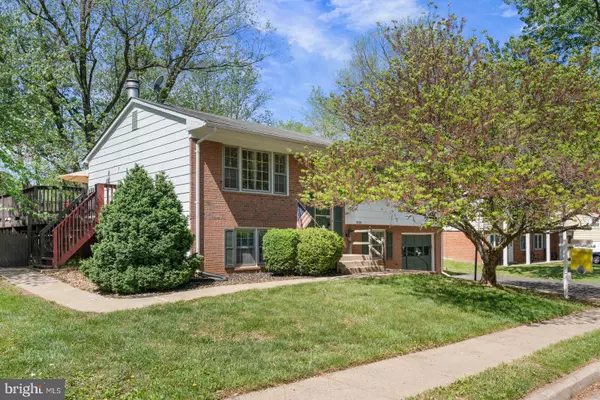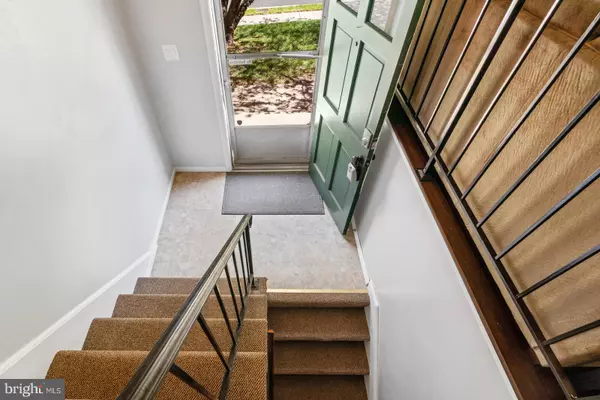For more information regarding the value of a property, please contact us for a free consultation.
13228 KURTZ RD Woodbridge, VA 22193
Want to know what your home might be worth? Contact us for a FREE valuation!

Our team is ready to help you sell your home for the highest possible price ASAP
Key Details
Sold Price $460,000
Property Type Single Family Home
Sub Type Detached
Listing Status Sold
Purchase Type For Sale
Square Footage 1,902 sqft
Price per Sqft $241
Subdivision Dale City
MLS Listing ID VAPW520586
Sold Date 06/10/21
Style Split Foyer
Bedrooms 4
Full Baths 3
HOA Y/N N
Abv Grd Liv Area 1,190
Originating Board BRIGHT
Year Built 1974
Annual Tax Amount $4,134
Tax Year 2021
Lot Size 8,999 Sqft
Acres 0.21
Property Description
This split level darling JUST had a brand new roof installed! The roof and flashing were installed with a warranty good for 50 years! This warranty is transferable to the new owner! As you enter the house notice the new light fixture and freshly painted walls. The bamboo flooring adds a warm feel throughout the main level. Enjoy the open flow of the living room, dining and kitchen. The fresh kitchen is open for ease of preparing the favorite meal and has plenty of cabinets for storage. Off the dining room a large wooden deck offers a perfect outdoor living space. Wrapping around the corner of the house, the deck has room for a grill and patio furniture to relax and wind down at the end of the day! The deck, with two flights of stairs down, overlooks a large fully fenced yard - let the dogs run or play a game of cornhole. Back inside the great floors continue down the hall to three bedrooms - one being the primary bedroom with an attached bath. This bath has been updated with a walk in shower, new vanity and tile floors. The upstairs bath has new mirror and light fixture. To assist with energy conservation there is a NEST programmable thermostat. Downstairs you will find a casual hang out space complete with a corner fireplace. A fully renovated full bath, with a new vanity, sink and toilet, this gives lots of options for everyone to get ready in the morning. Another bedroom and laundry room round out the space. The garage is accessed from this area as well. The whole house exterior was power washed and the rain gutter system tune-up was completed last April. No HOA! Close to commuting options, shopping Potomac Mills Shopping Mall and recreation activities - the Prince William Ice Center, Old Hickory golf course and the PWC Stadium Complex and so much more! This home is waiting for you to move in and create memories for years to come!
Location
State VA
County Prince William
Zoning RPC
Rooms
Other Rooms Living Room, Dining Room, Primary Bedroom, Bedroom 2, Bedroom 3, Bedroom 4, Kitchen, Den, Laundry, Bathroom 2, Bathroom 3, Primary Bathroom
Basement Combination, Side Entrance, Walkout Level, Daylight, Full, Connecting Stairway
Main Level Bedrooms 3
Interior
Interior Features Ceiling Fan(s), Chair Railings, Combination Kitchen/Dining, Floor Plan - Traditional, Stall Shower, Tub Shower, Wood Floors
Hot Water Electric
Heating Heat Pump(s)
Cooling Central A/C, Ceiling Fan(s)
Flooring Carpet, Bamboo
Fireplaces Number 1
Fireplaces Type Corner, Brick, Wood
Equipment Built-In Microwave, Built-In Range, Dishwasher, Disposal, Dryer - Electric, Dryer - Front Loading, Exhaust Fan, Microwave, Oven/Range - Electric, Washer, Water Heater
Furnishings No
Fireplace Y
Window Features Double Hung
Appliance Built-In Microwave, Built-In Range, Dishwasher, Disposal, Dryer - Electric, Dryer - Front Loading, Exhaust Fan, Microwave, Oven/Range - Electric, Washer, Water Heater
Heat Source Electric
Laundry Common
Exterior
Parking Features Garage - Front Entry, Garage Door Opener, Inside Access
Garage Spaces 3.0
Fence Wood, Privacy, Chain Link, Fully, Rear
Water Access N
Roof Type Architectural Shingle
Street Surface Black Top
Accessibility None, Level Entry - Main
Attached Garage 1
Total Parking Spaces 3
Garage Y
Building
Story 2
Sewer Public Sewer
Water Public
Architectural Style Split Foyer
Level or Stories 2
Additional Building Above Grade, Below Grade
New Construction N
Schools
Elementary Schools Kerrydale
High Schools Gar-Field
School District Prince William County Public Schools
Others
Pets Allowed Y
Senior Community No
Tax ID 8192-08-5737
Ownership Fee Simple
SqFt Source Assessor
Acceptable Financing FHA, Conventional, Cash, VA
Horse Property N
Listing Terms FHA, Conventional, Cash, VA
Financing FHA,Conventional,Cash,VA
Special Listing Condition Standard
Pets Allowed No Pet Restrictions
Read Less

Bought with Maneja Houchin • Samson Properties



