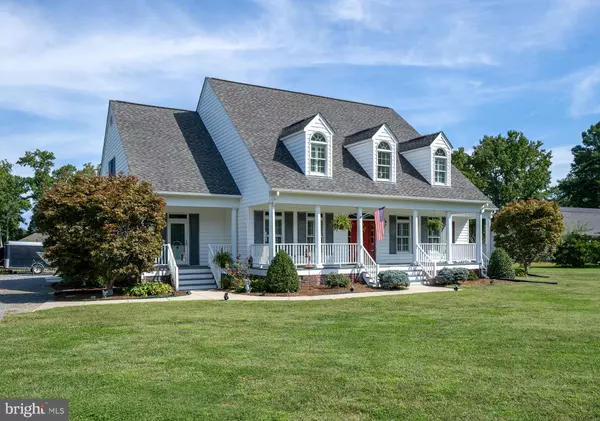For more information regarding the value of a property, please contact us for a free consultation.
40 NORTH CROWDER LANE Reedville, VA 22539
Want to know what your home might be worth? Contact us for a FREE valuation!

Our team is ready to help you sell your home for the highest possible price ASAP
Key Details
Sold Price $499,900
Property Type Single Family Home
Sub Type Detached
Listing Status Sold
Purchase Type For Sale
Square Footage 3,312 sqft
Price per Sqft $150
Subdivision Northumberland County
MLS Listing ID VANV2000112
Sold Date 12/03/21
Style Cape Cod
Bedrooms 4
Full Baths 3
HOA Y/N N
Abv Grd Liv Area 3,312
Originating Board BRIGHT
Year Built 1999
Annual Tax Amount $2,998
Tax Year 2021
Lot Size 1.200 Acres
Acres 1.2
Property Description
A move-in-ready beauty... in the heart of Reedville... with an outdoor oasis that’s as captivating as its sparkling interior? Let’s meet 40 Crowder Lane.
Built in 1999 and under its current owners’ care since 2011, this gem boasts four bedrooms and three baths throughout its 3,312 finished square feet.
The home sits on a sizeable 1.2-acre lot in a no HOA, golf cart community! Location-wise, this is Chesapeake Bay bliss at is finest. The Shell Landing public boat ramp is within 5 minutes of its doorstep, providing seamless access to several creeks, the Bay, Rappahannock River and Potomac River.
Numerous shopping and dining options await along Reedville’s Main Street, which is just around the corner from the home. Even more options may be found within 15 minutes and just west along US-360. Educational institutions serving 40 Crowder Lane include Northumberland Elementary, Northumberland Middle and Northumberland High.
Zooming in on the property itself, you’ll find vast green spaces and tasteful landscaping. The front yard boasts two willow trees and a pristinely kept concrete walkway from the driveway to the front porch. Out back, your fenced outdoor oasis is ready! Banana trees line the back of the property for added privacy and flair. Within the back yard space, the owners have wonderfully converted its back porch into an enclosed Florida room with its own HVAC set-up. They also added a large concrete patio with a pergola over it in addition to two sizeable storage sheds.
Before stepping through the front door of the white colonial abode, appreciate the vast, column-clad front porch along its front side. For rocking chair coffees or afternoon relaxing, this is the place to be! Walking through its popping red door, you will be instantly dazzled by the gleaming, solid walnut floors throughout its main level.
Main level highlights include a large dining room that has housed a massive table; a two-story living room complete with skylights, a towering brick fireplace and access to the back patio and kitchen complete with stainless steel appliances, cherry cabinetry, recessed lighting and a Corian countered breakfast bar. Notice the plantation shutters throughout, all of the natural light, neutral paint and the extra-wide doorways for those with accessibility needs.
On the main level, you’ll find two bedrooms and two full baths, which includes the primary suite! The suite has direct access to the back porch, a ceiling fan, large walk-in closet and ensuite bath with tile-draped jacuzzi tub, shower and dual-sink set-up. The additional main level bedroom has immediate access to the other full bath, which includes a tub/shower combo.
Upstairs, you’ll find the remaining two bedrooms, a bonus room (perfect for a game room!) and blue-tiled full bath. Make sure to pause at the landing that overlooks the living room – it’s absolutely stunning! Core component-wise, its HVAC system and hot water heater have been meticulously maintained and are running smoothly.
Its current owners will miss “the beautiful sunsets, putting our boat in the creek for an evening ride, and walking to everything.” To experience this and all 40 Crowder Lane has to offer, book your showing now!
Location
State VA
County Northumberland
Zoning R
Rooms
Other Rooms Bonus Room
Main Level Bedrooms 2
Interior
Interior Features Floor Plan - Open
Hot Water Electric, Natural Gas
Heating Central
Cooling Central A/C
Flooring Carpet, Hardwood
Fireplaces Number 1
Fireplaces Type Brick, Gas/Propane
Equipment Built-In Microwave, Dishwasher, Disposal, Exhaust Fan, Icemaker, Oven - Double, Oven - Wall, Oven/Range - Gas, Range Hood, Refrigerator, Stainless Steel Appliances
Furnishings No
Fireplace Y
Window Features Double Pane,Energy Efficient,Low-E,Insulated
Appliance Built-In Microwave, Dishwasher, Disposal, Exhaust Fan, Icemaker, Oven - Double, Oven - Wall, Oven/Range - Gas, Range Hood, Refrigerator, Stainless Steel Appliances
Heat Source Electric, Natural Gas
Laundry Main Floor
Exterior
Exterior Feature Patio(s), Deck(s), Porch(es)
Garage Spaces 4.0
Utilities Available Cable TV, Phone Available
Water Access N
Roof Type Architectural Shingle,Fiberglass
Street Surface Black Top,Paved
Accessibility 2+ Access Exits
Porch Patio(s), Deck(s), Porch(es)
Road Frontage Private, Public
Total Parking Spaces 4
Garage N
Building
Lot Description Cleared, Cul-de-sac
Story 2
Foundation Permanent, Crawl Space
Sewer Public Sewer
Water Public
Architectural Style Cape Cod
Level or Stories 2
Additional Building Above Grade
Structure Type Dry Wall,Cathedral Ceilings,9'+ Ceilings,Tray Ceilings,Vaulted Ceilings
New Construction N
Schools
School District Northumberland County Public Schools
Others
Senior Community No
Tax ID 38B 1-016F
Ownership Fee Simple
SqFt Source Estimated
Acceptable Financing Conventional, Cash, FHA, USDA, VHDA, Other, VA
Horse Property N
Listing Terms Conventional, Cash, FHA, USDA, VHDA, Other, VA
Financing Conventional,Cash,FHA,USDA,VHDA,Other,VA
Special Listing Condition Standard
Read Less

Bought with Non Member • Non Subscribing Office
GET MORE INFORMATION




