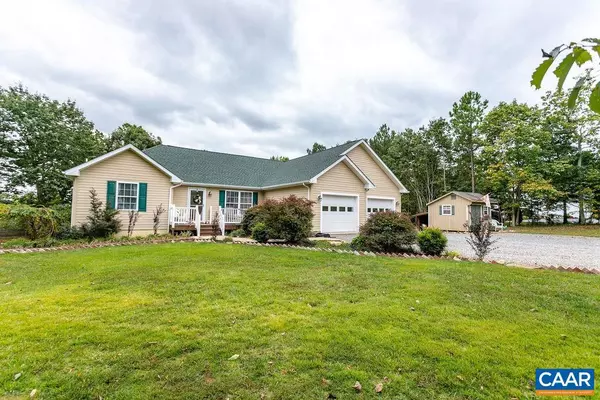For more information regarding the value of a property, please contact us for a free consultation.
108 SHANNON GLEN CT Louisa, VA 23093
Want to know what your home might be worth? Contact us for a FREE valuation!

Our team is ready to help you sell your home for the highest possible price ASAP
Key Details
Sold Price $349,900
Property Type Single Family Home
Sub Type Detached
Listing Status Sold
Purchase Type For Sale
Square Footage 2,156 sqft
Price per Sqft $162
Subdivision Shannon Glen
MLS Listing ID 623036
Sold Date 11/16/21
Style Ranch/Rambler,Modular/Pre-Fabricated
Bedrooms 3
Full Baths 2
HOA Y/N N
Abv Grd Liv Area 2,156
Originating Board CAAR
Year Built 2005
Annual Tax Amount $2,063
Tax Year 2021
Lot Size 1.600 Acres
Acres 1.6
Property Description
Welcome to 108 Shannon Glen Ct, Louisa, VA Low maintenance one level living 3 Bedrooms 2 full baths, 2,156 finished sq ft, 2 car attached garage. This home has many upgrades and a wonderful split floorpan. New Luxury Plank Vinyl was just installed this year, HVAC was replaced in 2016, Master bath renovated in 2019 with new shower, flooring and sliding barn door, Master bedroom has his and hers walk in closets and access to the back deck. New 30 year roof was installed in 2019, Composite decking on the front porch and rear deck. Back yard is very private and has a nice brick patio and is wired for a hot tub. Great location just minutes to I-64 Shannon Hill, easy commute to Richmond or Charlottesville. This home is tucked back in Shannon Glen on a quiet dead end street and has a lot of privacy. All appliances convey along with a cute detached storage shed. Come get away in the country!,Oak Cabinets
Location
State VA
County Louisa
Zoning A-2
Rooms
Other Rooms Living Room, Dining Room, Primary Bedroom, Kitchen, Laundry, Primary Bathroom, Additional Bedroom
Main Level Bedrooms 3
Interior
Interior Features Walk-in Closet(s), Kitchen - Eat-In, Entry Level Bedroom
Heating Heat Pump(s)
Cooling Central A/C, Heat Pump(s)
Flooring Carpet, Ceramic Tile
Equipment Dryer, Washer, Dishwasher, Oven/Range - Electric, Microwave, Refrigerator
Fireplace N
Appliance Dryer, Washer, Dishwasher, Oven/Range - Electric, Microwave, Refrigerator
Heat Source Electric
Exterior
Exterior Feature Deck(s), Porch(es)
Parking Features Other, Garage - Front Entry
View Other, Trees/Woods
Roof Type Architectural Shingle
Accessibility None
Porch Deck(s), Porch(es)
Garage Y
Building
Lot Description Landscaping, Private, Open, Sloping, Partly Wooded
Story 1
Foundation Block, Crawl Space
Sewer Septic Exists
Water Well
Architectural Style Ranch/Rambler, Modular/Pre-Fabricated
Level or Stories 1
Additional Building Above Grade, Below Grade
New Construction N
Schools
Elementary Schools Thomas Jefferson
Middle Schools Louisa
High Schools Louisa
School District Louisa County Public Schools
Others
Senior Community No
Ownership Other
Special Listing Condition Standard
Read Less

Bought with ANTHONY SCOTT CARTER • LAKE ANNA ISLAND REALTY



