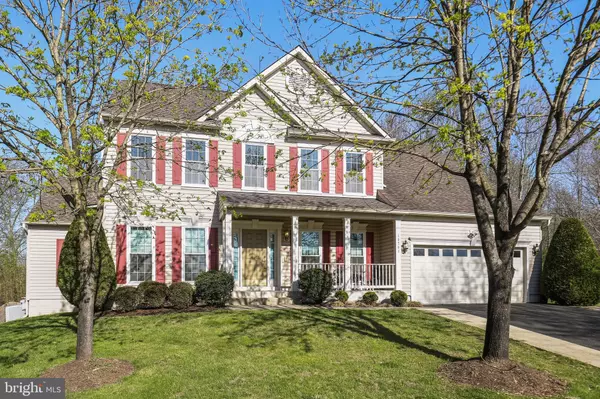For more information regarding the value of a property, please contact us for a free consultation.
10701 TRILLUM TER Upper Marlboro, MD 20772
Want to know what your home might be worth? Contact us for a FREE valuation!

Our team is ready to help you sell your home for the highest possible price ASAP
Key Details
Sold Price $629,900
Property Type Condo
Sub Type Condo/Co-op
Listing Status Sold
Purchase Type For Sale
Square Footage 3,517 sqft
Price per Sqft $179
Subdivision Melwood Springs
MLS Listing ID MDPG2039066
Sold Date 07/01/22
Style Other
Bedrooms 6
Full Baths 4
Half Baths 1
HOA Fees $25/mo
HOA Y/N Y
Abv Grd Liv Area 3,517
Originating Board BRIGHT
Year Built 2004
Annual Tax Amount $7,048
Tax Year 2022
Lot Size 0.367 Acres
Acres 0.37
Property Description
Fully Available This 5,450 sq foot multi-generational colonial is located in Upper Marlboro's Meadow Springs Community. The home is nestled on a premium .37-acre privacy lot. It has 6 bedrooms and 4.5 baths. Need a main-level owner's suite? This home has it. Need another Owner's suite on the upper level? Yes, it has that too. Vaulted ceilings. Finished basement with a bonus room, full bathroom, and wet bar. The home has widened doors and a walk-in tub. 2 sets of washers and dryers (upper and basement levels) Extended living space on the Trex deck overlooking the fenced backyard. The fence is reinforced with steel posts. This home has a backup generator as well. This home is a gem and will not last long.
Location
State MD
County Prince Georges
Zoning RR
Rooms
Basement Fully Finished
Main Level Bedrooms 1
Interior
Hot Water Electric
Heating Forced Air
Cooling Central A/C
Heat Source Electric
Exterior
Water Access N
Accessibility 32\"+ wide Doors, Mobility Improvements, Ramp - Main Level, Level Entry - Main
Garage N
Building
Story 3
Foundation Permanent
Sewer Public Sewer
Water Public
Architectural Style Other
Level or Stories 3
Additional Building Above Grade, Below Grade
New Construction N
Schools
School District Prince George'S County Public Schools
Others
Pets Allowed Y
Senior Community No
Tax ID 17151764661
Ownership Fee Simple
SqFt Source Assessor
Special Listing Condition Standard
Pets Allowed No Pet Restrictions
Read Less

Bought with Rodney A Claiborne • HomeSmart



