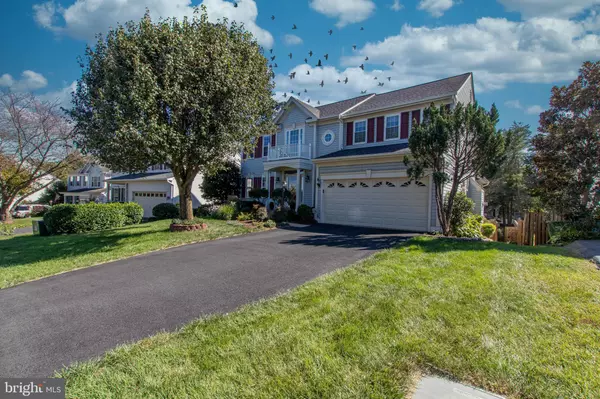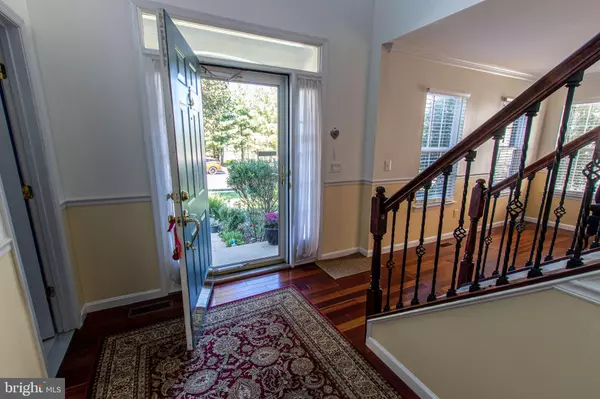For more information regarding the value of a property, please contact us for a free consultation.
13511 DODSWORTH DR Bristow, VA 20136
Want to know what your home might be worth? Contact us for a FREE valuation!

Our team is ready to help you sell your home for the highest possible price ASAP
Key Details
Sold Price $665,000
Property Type Single Family Home
Sub Type Detached
Listing Status Sold
Purchase Type For Sale
Square Footage 3,318 sqft
Price per Sqft $200
Subdivision Kingsbrooke
MLS Listing ID VAPW2010034
Sold Date 11/12/21
Style Colonial
Bedrooms 5
Full Baths 3
Half Baths 1
HOA Fees $67/qua
HOA Y/N Y
Abv Grd Liv Area 2,439
Originating Board BRIGHT
Year Built 1998
Annual Tax Amount $6,243
Tax Year 2021
Lot Size 7,536 Sqft
Acres 0.17
Property Description
Simply love at first sight! This home has had lots of owner pride. Large gourmet kitchen with breakfast area. Family room is spacious and has a gas fireplace. The laundry room is on main floor and leads to a 2-car garage. Huge covered absolutely beautiful screened porch with LED lighting, Trex Transcend (Their Very Best!) Tiki Torch decking boards. Screened porch leads to another outside Trex deck with Trex stairs leading to the backyard and a stone paver patio. UPDATES: 2013 - New Fence, 2014 - Stone Paver Patio, 2015 - New HVAC, Kitchen Cabinets, 2017 - New Hot Water Heater and Backyard Shed, 2019 - Resurface Asphalt Driveway, New Carpet in basement and Stairs, More than 10 Window Replaced, 2020 Screened Porch Added and Deck using top-of-the-line Trex Transcends Tiki Torch and Trex Railing, New Roof.
Location
State VA
County Prince William
Zoning R4
Direction North
Rooms
Basement Fully Finished
Interior
Interior Features Attic, Breakfast Area, Built-Ins, Carpet, Ceiling Fan(s), Dining Area, Family Room Off Kitchen, Floor Plan - Open, Kitchen - Gourmet, Kitchen - Island, Primary Bath(s), Soaking Tub, Tub Shower, Window Treatments
Hot Water Natural Gas
Heating Forced Air
Cooling Central A/C
Flooring Carpet, Hardwood
Fireplaces Number 1
Fireplaces Type Fireplace - Glass Doors
Furnishings No
Fireplace Y
Heat Source Natural Gas
Laundry Has Laundry, Main Floor
Exterior
Parking Features Garage - Front Entry
Garage Spaces 2.0
Amenities Available Community Center, Jog/Walk Path, Tennis Courts, Pool - Outdoor, Tot Lots/Playground
Water Access N
View Street
Roof Type Asphalt
Accessibility None
Attached Garage 2
Total Parking Spaces 2
Garage Y
Building
Story 3
Foundation Slab
Sewer Public Sewer
Water Public
Architectural Style Colonial
Level or Stories 3
Additional Building Above Grade, Below Grade
Structure Type Dry Wall
New Construction N
Schools
Elementary Schools Bristow Run
Middle Schools Gainesville
High Schools Patriot
School District Prince William County Public Schools
Others
HOA Fee Include Trash,Pool(s),Common Area Maintenance,Management
Senior Community No
Tax ID 7496-11-1467
Ownership Fee Simple
SqFt Source Assessor
Horse Property N
Special Listing Condition Standard
Read Less

Bought with Leah Knight • Long & Foster Real Estate, Inc.
GET MORE INFORMATION




