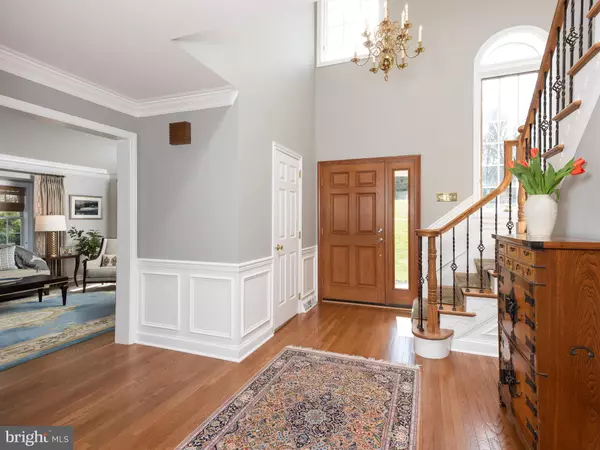For more information regarding the value of a property, please contact us for a free consultation.
1173 SHADOW OAK DR Malvern, PA 19355
Want to know what your home might be worth? Contact us for a FREE valuation!

Our team is ready to help you sell your home for the highest possible price ASAP
Key Details
Sold Price $1,200,000
Property Type Single Family Home
Sub Type Detached
Listing Status Sold
Purchase Type For Sale
Square Footage 3,748 sqft
Price per Sqft $320
Subdivision Shadow Oak
MLS Listing ID PACT537730
Sold Date 08/27/21
Style Colonial
Bedrooms 4
Full Baths 3
Half Baths 1
HOA Y/N N
Abv Grd Liv Area 3,748
Originating Board BRIGHT
Year Built 1986
Annual Tax Amount $12,812
Tax Year 2020
Lot Size 1.200 Acres
Acres 1.2
Lot Dimensions 0.00 x 0.00
Property Description
First time offered by original owners who hand-selected this prime lot in popular Shadow Oak. Backing onto a deed restricted farm, this property is a stunning, level lot, offering unparalleled privacy! Enjoy entertaining al fresco on the expansive deck with awning overlooking lovely grounds with professional landscaping. Interior highlights include on-site finished hardwood flooring throughout first floor, elegant turned staircase with dramatic two-story foyer views through the family room to the gorgeous grounds. Beautiful formal living and dining rooms, private office/study with gas fireplace begins the first floor. A stunning two-story family room is accented by floor-to-ceiling fireplace and French doors that open to the large deck. The new white kitchen with quartz counters, six-burner cooktop, double oven and Shaw farmhouse sink are only a few of the featured details of the kitchen. Second floor is equally remarkable with master suite featuring another gas fireplace, cherry floors large master bath and multiple closets. The spacious loft is a sitting room for upstairs or perfect for the a children’s work area. Three additional generously proportioned bedrooms are serviced by updated hall bath with two sinks. Wonderful, walkout finished lower level begins with the lower level family room with the 4th gas fireplace. The second area has a reading room plus game room with sliders to the outside. Additionally, there is an exercise space, a separate office, storage area PLUS a full bath. This home has been well maintained and updated resulting in excellent turnkey condition. Award-winning Tredyffrin-Easttown schools! Enjoy a perfect suburban location yet so close to Valley Forge Park and endless Main Line and King of Prussia shopping and dining destinations. Easy access to Rt. 202, PA Turnpike, Schuykill Expressway, and R-5 trains for CC results in day-to-day convenience and easy commuting. Affordable taxes are a bonus! Opportunity is knocking so hurry to call this house "home"!
Location
State PA
County Chester
Area Tredyffrin Twp (10343)
Zoning RESIDENTIAL
Rooms
Other Rooms Living Room, Dining Room, Bedroom 2, Bedroom 3, Bedroom 4, Kitchen, Game Room, Family Room, Breakfast Room, Bedroom 1, 2nd Stry Fam Rm, Study, Exercise Room, Loft, Mud Room, Office
Basement Full
Interior
Interior Features Built-Ins, Ceiling Fan(s), Crown Moldings, Family Room Off Kitchen, Floor Plan - Open, Kitchen - Gourmet, Recessed Lighting, Skylight(s), Wainscotting, Wood Floors
Hot Water Electric
Heating Forced Air
Cooling Central A/C
Fireplaces Number 1
Heat Source Propane - Leased
Exterior
Garage Garage - Side Entry, Garage Door Opener, Oversized
Garage Spaces 2.0
Waterfront N
Water Access N
Roof Type Asphalt
Accessibility Other
Parking Type Attached Garage
Attached Garage 2
Total Parking Spaces 2
Garage Y
Building
Story 3
Sewer On Site Septic
Water Public
Architectural Style Colonial
Level or Stories 3
Additional Building Above Grade, Below Grade
New Construction N
Schools
High Schools Conestoga
School District Tredyffrin-Easttown
Others
Senior Community No
Tax ID 43-09A-0025
Ownership Fee Simple
SqFt Source Assessor
Acceptable Financing Conventional
Listing Terms Conventional
Financing Conventional
Special Listing Condition Standard
Read Less

Bought with Haven F Duddy • BHHS Fox & Roach Wayne-Devon
GET MORE INFORMATION




