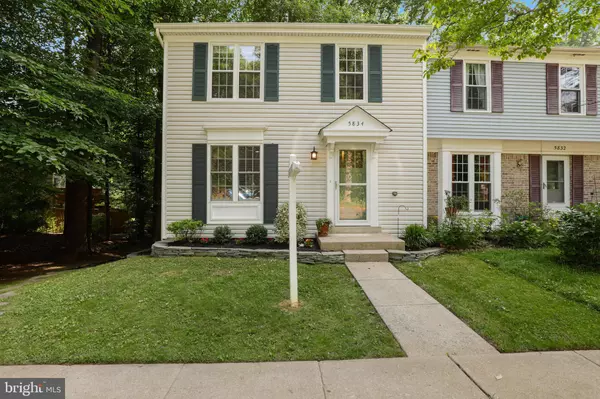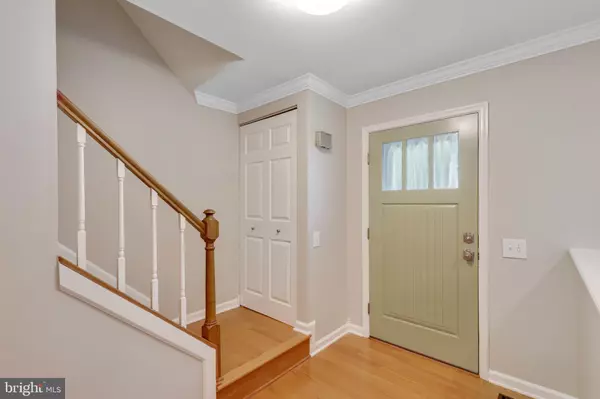For more information regarding the value of a property, please contact us for a free consultation.
5834 WOOD POPPY CT Burke, VA 22015
Want to know what your home might be worth? Contact us for a FREE valuation!

Our team is ready to help you sell your home for the highest possible price ASAP
Key Details
Sold Price $547,000
Property Type Townhouse
Sub Type End of Row/Townhouse
Listing Status Sold
Purchase Type For Sale
Square Footage 1,848 sqft
Price per Sqft $295
Subdivision Burke Centre
MLS Listing ID VAFX1207394
Sold Date 07/07/21
Style Colonial
Bedrooms 3
Full Baths 2
Half Baths 1
HOA Fees $100/qua
HOA Y/N Y
Abv Grd Liv Area 1,232
Originating Board BRIGHT
Year Built 1979
Annual Tax Amount $4,536
Tax Year 2020
Lot Size 2,310 Sqft
Acres 0.05
Property Description
Welcome home to this lovely 3 level end unit townhome in the Woods neighborhood of Burke Centre. The entire home was remodeled in 2016 and just recently received a fresh coat of paint throughout. . The main level of this home features hardwood floors, updated can lighting, Eat in kitchen featuring stainless steel appliances, stone countertops and plenty of storage space. Walk out of your living room to your very own private wood deck. Upstairs you'll find 3 bedrooms and 2 full baths all updated with fresh carpet and paint. Downstairs in the walkout basement you'll find a large rec area/laundry space/utility room. The rec area is perfect for hosting Sunday football games and the large projection screen/AV equipment and large leather sectional ALL CONVEYS! The basement walks out to a lovely private patio, great for entertaining. All this and just across the street from the Woods community center and pool! Don't delay!
Location
State VA
County Fairfax
Zoning 372
Rooms
Basement Daylight, Partial, Connecting Stairway, English, Fully Finished, Walkout Level
Interior
Hot Water Electric
Heating Heat Pump(s)
Cooling Central A/C
Fireplace N
Heat Source Electric
Exterior
Garage Spaces 2.0
Parking On Site 2
Amenities Available Pool Mem Avail
Water Access N
Roof Type Architectural Shingle
Accessibility None
Total Parking Spaces 2
Garage N
Building
Story 3
Sewer Public Sewer
Water Public
Architectural Style Colonial
Level or Stories 3
Additional Building Above Grade, Below Grade
New Construction N
Schools
Elementary Schools Terra Centre
Middle Schools Robinson Secondary School
High Schools Robinson Secondary School
School District Fairfax County Public Schools
Others
HOA Fee Include Trash,Management,Common Area Maintenance
Senior Community No
Tax ID 0772 09 0629
Ownership Fee Simple
SqFt Source Assessor
Special Listing Condition Standard
Read Less

Bought with Candyce Astroth • Samson Properties



