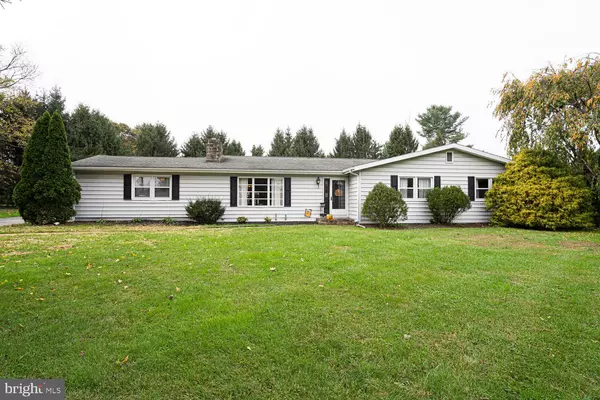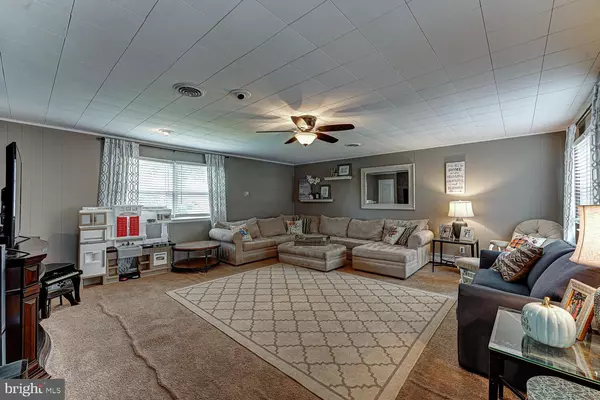For more information regarding the value of a property, please contact us for a free consultation.
101 HEATHERLY LN Avondale, PA 19311
Want to know what your home might be worth? Contact us for a FREE valuation!

Our team is ready to help you sell your home for the highest possible price ASAP
Key Details
Sold Price $315,000
Property Type Single Family Home
Sub Type Detached
Listing Status Sold
Purchase Type For Sale
Square Footage 2,294 sqft
Price per Sqft $137
Subdivision Pine-Leigh
MLS Listing ID PACT519288
Sold Date 12/16/20
Style Ranch/Rambler
Bedrooms 3
Full Baths 2
HOA Y/N N
Abv Grd Liv Area 2,294
Originating Board BRIGHT
Year Built 1960
Annual Tax Amount $5,041
Tax Year 2020
Lot Size 0.957 Acres
Acres 0.96
Lot Dimensions 0.00 x 0.00
Property Description
Sprawling 2300 sq. ft 3 BR/2 BA ranch home on 1 acre lot in Kennett School District! Upon entering the home take note of the large living room (currently used as a dining room) with gleaming hardwood flooring and a stone fireplace. New picture window opens to the eat-in kitchen with plenty of room to cook. Moving towards the family room, you'll love the oversized family room, which is a great place to entertain and relax! On the far end of the home, you'll want to see the enlarged main bedroom suite with oversized, custom walk-in closet and renovated main bathroom. Also on the far end of the home are two additional bedrooms and a hall bath. This home features very good room sizes throughout. The lower level is currently unfinished, but could easily be finished with a current basement bilco door for egress. Lots of room in the basement for storage, hobbies, etc. Don't forget about the covered porch out back....a wonderful place to enjoy barbecues and host summer parties. This house has been lovingly maintained and updated by the current owner and will not last too long! Make your appointment today!
Location
State PA
County Chester
Area New Garden Twp (10360)
Zoning R1
Rooms
Other Rooms Living Room, Dining Room, Primary Bedroom, Bedroom 2, Bedroom 3, Kitchen, Family Room, Screened Porch
Basement Full, Outside Entrance, Unfinished
Main Level Bedrooms 3
Interior
Hot Water Oil
Heating Hot Water
Cooling Central A/C
Fireplaces Number 1
Fireplace Y
Heat Source Oil
Exterior
Garage Spaces 5.0
Water Access N
Accessibility None
Total Parking Spaces 5
Garage N
Building
Lot Description Open
Story 1
Sewer On Site Septic
Water Public
Architectural Style Ranch/Rambler
Level or Stories 1
Additional Building Above Grade, Below Grade
New Construction N
Schools
School District Kennett Consolidated
Others
Pets Allowed N
Senior Community No
Tax ID 60-03 -0097
Ownership Fee Simple
SqFt Source Assessor
Acceptable Financing Cash, Conventional
Listing Terms Cash, Conventional
Financing Cash,Conventional
Special Listing Condition Standard
Read Less

Bought with Christian J Kriza • Beiler-Campbell Realtors-Kennett Square



